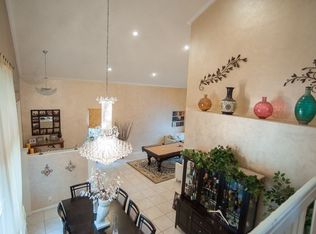Sold for $950,000 on 08/11/25
$950,000
5323 SW 34th Way, Fort Lauderdale, FL 33312
4beds
2,422sqft
Single Family Residence
Built in 1998
7,283.23 Square Feet Lot
$1,101,100 Zestimate®
$392/sqft
$6,729 Estimated rent
Home value
$1,101,100
$1.05M - $1.16M
$6,729/mo
Zestimate® history
Loading...
Owner options
Explore your selling options
What's special
PRICED TO SELL! LOWEST $$$ IN BANYAN OAKRIDGE! Remodeled in 2017. Enjoy years of maintenance free living: Roof: 5-years, AC 8-years, Water Heater 6-months, recent $56,000 pool upgrades, exquisite landscaping. Guarded gate community - highly desirable Banyan Oakridge (Stirling, just west of I-95). Short walk to houses of worship. Airport, port, beaches are minutes away. Enjoy outdoor fun day and night in fiber optic heated pool and spa, on the marble patio. Open - spacious split bedroom floor plan with great flow throughout the home. Beautiful newer floors and tiled garage. The generous eat in kitchen is a chef’s dream seamlessly connected to a large family room. The community's tennis, basketball courts and playground adds to family fun. MAKE OFF! Vacant, fast possession and easy to show.
Zillow last checked: 8 hours ago
Listing updated: August 13, 2025 at 06:38am
Listed by:
Ed Goldfarb 954-605-8427,
United Realty Group Inc.
Bought with:
Alain Arwas, 3209269
United Realty Group Inc
Source: BeachesMLS ,MLS#: F10505749 Originating MLS: Beaches MLS
Originating MLS: Beaches MLS
Facts & features
Interior
Bedrooms & bathrooms
- Bedrooms: 4
- Bathrooms: 3
- Full bathrooms: 2
- 1/2 bathrooms: 1
- Main level bathrooms: 3
- Main level bedrooms: 4
Bedroom
- Features: Entry Level
Heating
- Central
Cooling
- Central Air
Appliances
- Included: Dishwasher, Disposal, Dryer, Electric Range, Electric Water Heater, Ice Maker, Microwave, Washer
Features
- First Floor Entry, Pantry, Walk-In Closet(s)
- Flooring: Ceramic Tile
Interior area
- Total structure area: 2,872
- Total interior livable area: 2,422 sqft
Property
Parking
- Total spaces: 2
- Parking features: Attached, Driveway
- Attached garage spaces: 2
- Has uncovered spaces: Yes
Features
- Levels: One
- Stories: 1
- Entry location: First Floor Entry
- Patio & porch: Patio
- Pool features: In Ground
- Has spa: Yes
- Fencing: Fenced
- Has view: Yes
- View description: Pool
Lot
- Size: 7,283 sqft
- Features: Less Than 1/4 Acre Lot
Details
- Parcel number: 504231201980
- Zoning: PD
- Special conditions: As Is
Construction
Type & style
- Home type: SingleFamily
- Property subtype: Single Family Residence
Materials
- Concrete
- Roof: Barrel
Condition
- Year built: 1998
Utilities & green energy
- Sewer: Public Sewer
- Water: Public
Community & neighborhood
Security
- Security features: Security System Leased, Smoke Detector(s)
Community
- Community features: Gated, Maintained Community, HOA
Location
- Region: Hollywood
- Subdivision: Banyan Oakridge
HOA & financial
HOA
- Has HOA: Yes
- HOA fee: $195 monthly
Other
Other facts
- Listing terms: Cash,Conventional
Price history
| Date | Event | Price |
|---|---|---|
| 11/26/2025 | Listing removed | $1,152,000$476/sqft |
Source: | ||
| 10/30/2025 | Listed for sale | $1,152,000+1.4%$476/sqft |
Source: | ||
| 10/23/2025 | Listing removed | $1,136,000$469/sqft |
Source: | ||
| 9/18/2025 | Price change | $1,136,000+3.4%$469/sqft |
Source: | ||
| 8/13/2025 | Listed for sale | $1,099,000+15.7%$454/sqft |
Source: | ||
Public tax history
| Year | Property taxes | Tax assessment |
|---|---|---|
| 2024 | $8,038 +2.5% | $394,320 +3% |
| 2023 | $7,844 +5.1% | $382,840 +3% |
| 2022 | $7,460 +2.5% | $371,690 +3% |
Find assessor info on the county website
Neighborhood: Oakridge
Nearby schools
GreatSchools rating
- 6/10Bethune Mary M Elementary SchoolGrades: PK-5Distance: 2.5 mi
- 4/10Attucks Middle SchoolGrades: 6-8Distance: 2.7 mi
- 2/10Hollywood Hills High SchoolGrades: 9-12Distance: 0.8 mi
Schools provided by the listing agent
- Elementary: Watkins
- Middle: McNicol
- High: Hallandale High
Source: BeachesMLS . This data may not be complete. We recommend contacting the local school district to confirm school assignments for this home.
Get a cash offer in 3 minutes
Find out how much your home could sell for in as little as 3 minutes with a no-obligation cash offer.
Estimated market value
$1,101,100
Get a cash offer in 3 minutes
Find out how much your home could sell for in as little as 3 minutes with a no-obligation cash offer.
Estimated market value
$1,101,100
