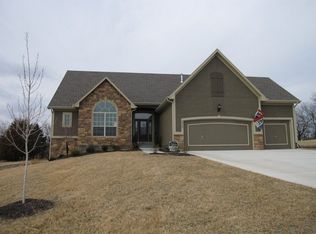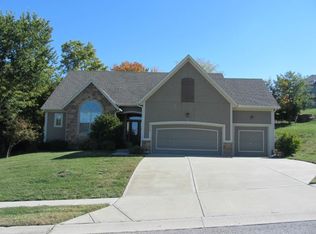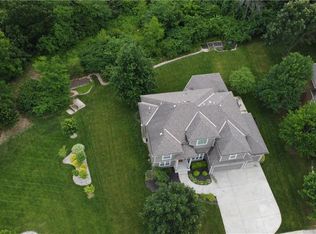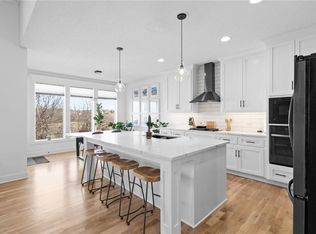Sold
Price Unknown
5323 Noland Rd, Shawnee, KS 66216
4beds
4,360sqft
Single Family Residence
Built in 2006
0.4 Acres Lot
$680,400 Zestimate®
$--/sqft
$4,848 Estimated rent
Home value
$680,400
$646,000 - $714,000
$4,848/mo
Zestimate® history
Loading...
Owner options
Explore your selling options
What's special
This is a stunning, open home for your family. A huge hearth room kitchen with island, walk-in pantry, gas stove and double oven with large windows. The kitchen opens to a beautiful great room. This floor plans offers two bonus rooms that can be used for an office, playroom or whatever you need. The master suite is amazing and the completely updated master bath has a large shower, heated floors, free standing tub and large walk-in closet. Secondary bedrooms are large and a second floor laundry. The luxury finished daylight lower level has a complete bar, recreation room and exercise room. It just keeps getting better with a private back yard and patio. This is the home you have been waiting to see. Back on market through no fault of the seller, Buyers relocation was cancelled.
Zillow last checked: 8 hours ago
Listing updated: June 14, 2023 at 10:52am
Listing Provided by:
Becki Regan 913-226-0121,
Coldwell Banker Regan Realtors
Bought with:
Holly Myers, SP002389307
Platinum Realty LLC
Source: Heartland MLS as distributed by MLS GRID,MLS#: 2430959
Facts & features
Interior
Bedrooms & bathrooms
- Bedrooms: 4
- Bathrooms: 5
- Full bathrooms: 3
- 1/2 bathrooms: 2
Primary bedroom
- Features: Carpet
- Level: Second
Bedroom 2
- Features: All Carpet
- Level: Second
Bedroom 3
- Features: All Carpet
- Level: Second
Bedroom 4
- Features: All Carpet
- Level: Second
Breakfast room
- Level: First
Den
- Features: Carpet
- Level: First
Dining room
- Features: Wood Floor
- Level: First
Exercise room
- Features: All Carpet
- Level: Basement
Great room
- Features: Carpet, Fireplace
- Level: First
Hearth room
- Features: Ceiling Fan(s)
- Level: First
Kitchen
- Features: Kitchen Island, Pantry
- Level: First
Loft
- Features: Carpet
- Level: Second
Recreation room
- Features: All Carpet
- Level: Basement
Heating
- Forced Air, Zoned
Cooling
- Electric, Zoned
Appliances
- Included: Dishwasher, Disposal, Double Oven, Exhaust Fan, Microwave, Gas Range, Stainless Steel Appliance(s)
- Laundry: Bedroom Level
Features
- Ceiling Fan(s), Kitchen Island, Pantry, Stained Cabinets, Walk-In Closet(s)
- Flooring: Carpet, Luxury Vinyl, Wood
- Windows: Window Coverings
- Basement: Daylight,Finished,Full,Sump Pump
- Number of fireplaces: 2
- Fireplace features: Great Room, Hearth Room, Fireplace Screen
Interior area
- Total structure area: 4,360
- Total interior livable area: 4,360 sqft
- Finished area above ground: 3,286
- Finished area below ground: 1,074
Property
Parking
- Total spaces: 3
- Parking features: Attached, Garage Faces Front
- Attached garage spaces: 3
Features
- Patio & porch: Patio
- Exterior features: Sat Dish Allowed
Lot
- Size: 0.40 Acres
- Features: City Lot
Details
- Additional structures: Shed(s)
- Parcel number: 999999
Construction
Type & style
- Home type: SingleFamily
- Architectural style: Traditional
- Property subtype: Single Family Residence
Materials
- Stucco & Frame
- Roof: Composition
Condition
- Year built: 2006
Utilities & green energy
- Sewer: Public Sewer
- Water: Public
Community & neighborhood
Security
- Security features: Smoke Detector(s)
Location
- Region: Shawnee
- Subdivision: Crosspointe
HOA & financial
HOA
- Has HOA: Yes
- HOA fee: $528 annually
- Association name: Crossepointe Homes Association
Other
Other facts
- Listing terms: Cash,Conventional,VA Loan
- Ownership: Private
- Road surface type: Paved
Price history
| Date | Event | Price |
|---|---|---|
| 6/9/2023 | Sold | -- |
Source: | ||
| 4/22/2023 | Pending sale | $636,000$146/sqft |
Source: | ||
| 4/21/2023 | Listed for sale | $636,000+1.8%$146/sqft |
Source: | ||
| 4/19/2023 | Listing removed | -- |
Source: | ||
| 4/1/2023 | Pending sale | $625,000$143/sqft |
Source: | ||
Public tax history
| Year | Property taxes | Tax assessment |
|---|---|---|
| 2024 | $7,814 +10.3% | $73,060 +10.8% |
| 2023 | $7,088 +1.2% | $65,941 +1.5% |
| 2022 | $7,004 | $64,940 +15.2% |
Find assessor info on the county website
Neighborhood: 66216
Nearby schools
GreatSchools rating
- 9/10Ray Marsh Elementary SchoolGrades: PK-6Distance: 0.5 mi
- 6/10Trailridge Middle SchoolGrades: 7-8Distance: 2.9 mi
- 7/10Shawnee Mission Northwest High SchoolGrades: 9-12Distance: 1.8 mi
Schools provided by the listing agent
- Elementary: Ray Marsh
- Middle: Trailridge
- High: SM Northwest
Source: Heartland MLS as distributed by MLS GRID. This data may not be complete. We recommend contacting the local school district to confirm school assignments for this home.
Get a cash offer in 3 minutes
Find out how much your home could sell for in as little as 3 minutes with a no-obligation cash offer.
Estimated market value
$680,400



