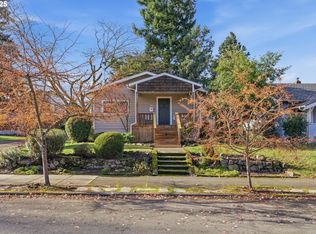Sold
$704,000
5323 NE 27th Ave, Portland, OR 97211
4beds
2,432sqft
Residential, Single Family Residence
Built in 1942
5,227.2 Square Feet Lot
$688,100 Zestimate®
$289/sqft
$3,825 Estimated rent
Home value
$688,100
$640,000 - $736,000
$3,825/mo
Zestimate® history
Loading...
Owner options
Explore your selling options
What's special
This beautifully updated 4 bed/ 2 bath cottage blends classic charm with modern upgrades in the heart of NE PDX’s Concordia neighborhood. Featuring 3 spacious bedrooms, 2 full bathrooms, and a versatile 4th bedroom this layout offers flexibility for every lifestyle.Step inside to discover hardwood floors, original built-in features, large picture windows that flood the space with natural light, updated kitchen and bathrooms, plus the home is equipped with central A/C for year-round comfort.The huge finished basement provides limitless potential with large bonus room, laundry area, and abundant storage.Enjoy a covered patio in the fully fenced backyard with alley—perfect for pets, play, gardening or summer BBQs. Recent upgrades include brand new exterior paint and all new PEX plumbing, offering peace of mind for years to come.Ideally located near Alberta and Killingsworth’s vibrant dining, shopping and happenings, including New Seasons Market, Kennedy School, Alberta Rose Theater, and more. [Home Energy Score = 4. HES Report at https://rpt.greenbuildingregistry.com/hes/OR10204998]
Zillow last checked: 8 hours ago
Listing updated: May 13, 2025 at 08:14am
Listed by:
Sarah Coakley 503-334-6380,
Windermere West LLC
Bought with:
Jessica LeDoux, 200604214
Living Room Realty
Source: RMLS (OR),MLS#: 685280748
Facts & features
Interior
Bedrooms & bathrooms
- Bedrooms: 4
- Bathrooms: 2
- Full bathrooms: 2
- Main level bathrooms: 1
Primary bedroom
- Features: Hardwood Floors, High Ceilings
- Level: Main
- Area: 156
- Dimensions: 13 x 12
Bedroom 2
- Features: Hardwood Floors, High Ceilings
- Level: Main
- Area: 121
- Dimensions: 11 x 11
Bedroom 3
- Features: Hardwood Floors, Walkin Closet
- Level: Upper
- Area: 252
- Dimensions: 18 x 14
Bedroom 4
- Features: Wallto Wall Carpet
- Level: Lower
- Area: 154
- Dimensions: 14 x 11
Dining room
- Features: Builtin Features, Hardwood Floors
- Level: Main
- Area: 108
- Dimensions: 12 x 9
Family room
- Features: Builtin Features, Wallto Wall Carpet
- Level: Lower
- Area: 323
- Dimensions: 19 x 17
Kitchen
- Features: Free Standing Range, Free Standing Refrigerator, Granite, Tile Floor
- Level: Main
- Area: 100
- Width: 10
Living room
- Features: Fireplace, Hardwood Floors
- Level: Main
- Area: 260
- Dimensions: 13 x 20
Heating
- Forced Air, Forced Air 95 Plus, Fireplace(s)
Cooling
- Central Air
Appliances
- Included: Built-In Range, Dishwasher, Disposal, Free-Standing Gas Range, Free-Standing Refrigerator, Gas Appliances, Stainless Steel Appliance(s), Washer/Dryer, Free-Standing Range, Electric Water Heater
- Laundry: Laundry Room
Features
- Granite, High Ceilings, Closet Organizer, Walk-In Closet(s), Built-in Features
- Flooring: Hardwood, Wall to Wall Carpet, Wood, Tile
- Windows: Double Pane Windows, Vinyl Frames
- Basement: Finished
- Number of fireplaces: 1
- Fireplace features: Wood Burning
Interior area
- Total structure area: 2,432
- Total interior livable area: 2,432 sqft
Property
Parking
- Total spaces: 1
- Parking features: On Street, Other, Detached
- Garage spaces: 1
- Has uncovered spaces: Yes
Accessibility
- Accessibility features: Accessible Approachwith Ramp, Main Floor Bedroom Bath, Accessibility
Features
- Stories: 3
- Patio & porch: Covered Patio, Patio
- Exterior features: Yard
- Fencing: Fenced
- Has view: Yes
- View description: Territorial
Lot
- Size: 5,227 sqft
- Features: Level, SqFt 5000 to 6999
Details
- Parcel number: R186387
Construction
Type & style
- Home type: SingleFamily
- Architectural style: Cottage
- Property subtype: Residential, Single Family Residence
Materials
- Wood Siding
- Foundation: Concrete Perimeter
- Roof: Shingle
Condition
- Resale
- New construction: No
- Year built: 1942
Utilities & green energy
- Gas: Gas
- Sewer: Public Sewer
- Water: Public
Community & neighborhood
Security
- Security features: Fire Escape
Location
- Region: Portland
Other
Other facts
- Listing terms: Call Listing Agent,Cash,Conventional,FHA,VA Loan
- Road surface type: Paved
Price history
| Date | Event | Price |
|---|---|---|
| 5/13/2025 | Sold | $704,000+0.7%$289/sqft |
Source: | ||
| 4/23/2025 | Pending sale | $699,000$287/sqft |
Source: | ||
| 4/11/2025 | Listed for sale | $699,000+2.8%$287/sqft |
Source: | ||
| 11/8/2022 | Sold | $680,000$280/sqft |
Source: | ||
| 9/22/2022 | Pending sale | $680,000$280/sqft |
Source: | ||
Public tax history
| Year | Property taxes | Tax assessment |
|---|---|---|
| 2025 | $4,427 +3.7% | $164,290 +3% |
| 2024 | $4,268 +4% | $159,510 +3% |
| 2023 | $4,104 +2.2% | $154,870 +3% |
Find assessor info on the county website
Neighborhood: Concordia
Nearby schools
GreatSchools rating
- 9/10Vernon Elementary SchoolGrades: PK-8Distance: 0.3 mi
- 5/10Jefferson High SchoolGrades: 9-12Distance: 1.6 mi
- 4/10Leodis V. McDaniel High SchoolGrades: 9-12Distance: 3.1 mi
Schools provided by the listing agent
- Elementary: Vernon
- Middle: Vernon
- High: Jefferson
Source: RMLS (OR). This data may not be complete. We recommend contacting the local school district to confirm school assignments for this home.
Get a cash offer in 3 minutes
Find out how much your home could sell for in as little as 3 minutes with a no-obligation cash offer.
Estimated market value
$688,100
Get a cash offer in 3 minutes
Find out how much your home could sell for in as little as 3 minutes with a no-obligation cash offer.
Estimated market value
$688,100
