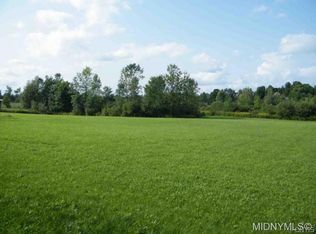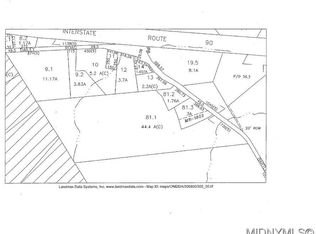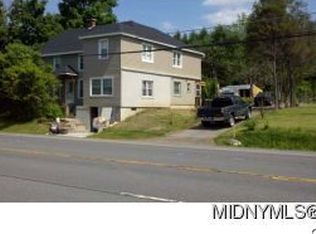Very well maintained property in the Westmoreland school district. Offering living & dining rooms, eat in kitchen with oak cabinetry, 3 bedrooms, 2 full baths. Doors from dining room go to deck that overlooks incredible yard. Lower level family room with wood burning stove, laundry room & utility room. Deatached pole barn plus attached 2 stall garage. Updates include roof, heating, flooring just to name a few!
This property is off market, which means it's not currently listed for sale or rent on Zillow. This may be different from what's available on other websites or public sources.


