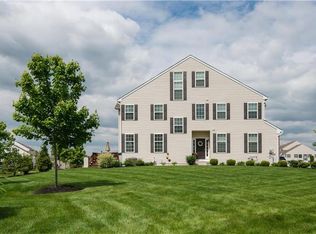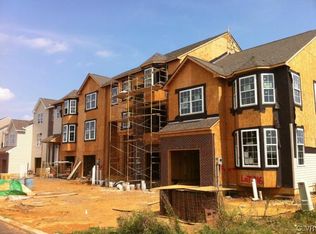BRAND NEW GLADWYN C MODEL AT SPRING RIDGE CROSSING, LUXURY TOWNHOME IN EAST PENN SCHOOL DISTRICT, END UNIT, 3RD STORY LOFT, 3 BR, 2.5 BATHS, 10 X 12 DECK, EGRESS WINDOW, SEVERAL EXTRA WINDOWS, 2 CAR GARAGE, GAS HEAT/STOVE/HOT WATER HEATER, CLOSE TO MAJOR ROADS, HOSPITAL, SCHOOLS, SHOPPING AND MORE, BUYER CAN STILL SELECT KITCHEN/BATHROOM CABINETS AND COUNTERTOPS, FLOORING AND ELECTRICALS.

This property is off market, which means it's not currently listed for sale or rent on Zillow. This may be different from what's available on other websites or public sources.


