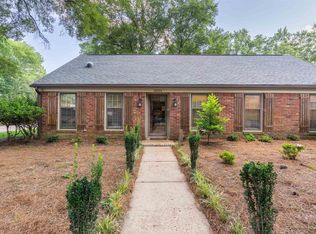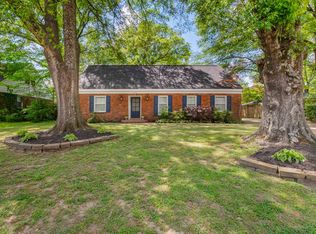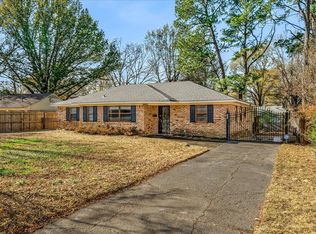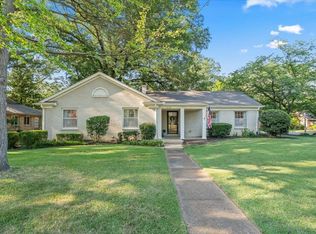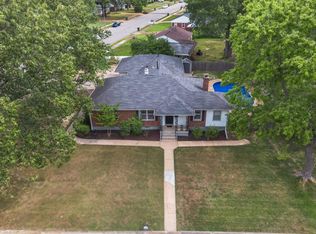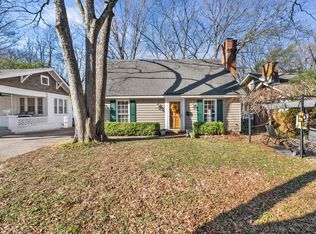GORGEOUS one level home with incredible living space and fabulous updates! Renovated kitchen featuring granite and painted cabinets, gas cooktop, microwave, refrigerator and washer and dryer included. Hardwood and smooth ceilings. Gorgeous high ceilings in living and dining- All bedrooms nice size- fireplace in den. Nice size laundry room plus very large room off carport with AC! Perfect for home gym or office/workshop. Additional storage room. Deep driveway with plenty of extra parking! Minutes to Sea Isle park! All brick, gorgeous back patio with iron fence.
Pending
$345,000
5323 Dee Rd, Memphis, TN 38117
3beds
1,848sqft
Est.:
Single Family Residence
Built in 1961
0.29 Acres Lot
$324,600 Zestimate®
$187/sqft
$-- HOA
What's special
Iron fenceFireplace in denGorgeous back patioAdditional storage roomRenovated kitchenLaundry roomSmooth ceilings
- 97 days |
- 19 |
- 0 |
Likely to sell faster than
Zillow last checked: 8 hours ago
Listing updated: October 24, 2025 at 07:14am
Listed by:
Sally S Isom,
Coldwell Banker Collins-Maury 901-259-8550
Source: MAAR,MLS#: 10207829
Facts & features
Interior
Bedrooms & bathrooms
- Bedrooms: 3
- Bathrooms: 2
- Full bathrooms: 2
Primary bedroom
- Features: Smooth Ceiling, Hardwood Floor
- Level: First
- Area: 180
- Dimensions: 12 x 15
Bedroom 2
- Features: Smooth Ceiling, Hardwood Floor
- Level: First
- Area: 132
- Dimensions: 12 x 11
Bedroom 3
- Features: Smooth Ceiling, Hardwood Floor
- Level: First
- Area: 165
- Dimensions: 11 x 15
Primary bathroom
- Features: Tile Floor
Dining room
- Area: 156
- Dimensions: 12 x 13
Kitchen
- Features: Updated/Renovated Kitchen, Eat-in Kitchen
- Area: 132
- Dimensions: 11 x 12
Living room
- Features: Separate Den, LR/DR Combination
- Area: 180
- Dimensions: 12 x 15
Den
- Area: 272
- Dimensions: 17 x 16
Heating
- Central
Cooling
- Central Air
Appliances
- Included: Electric Water Heater, Range/Oven, Self Cleaning Oven, Gas Cooktop, Disposal, Dishwasher, Refrigerator, Washer, Dryer
Features
- All Bedrooms Down, Split Bedroom Plan, Smooth Ceiling, Square Feet Source: Appraisal
- Flooring: Hardwood
- Windows: Wood Frames
- Number of fireplaces: 1
- Fireplace features: In Den/Great Room
Interior area
- Total interior livable area: 1,848 sqft
Property
Parking
- Total spaces: 2
- Parking features: Storage, Garage Faces Rear, Other (See REMARKS)
- Has garage: Yes
- Covered spaces: 2
Features
- Stories: 1
- Patio & porch: Porch
- Exterior features: Pet Area
- Pool features: None
Lot
- Size: 0.29 Acres
- Dimensions: 93 x 136
- Features: Some Trees, Corner Lot, Professionally Landscaped, Well Landscaped Grounds
Details
- Additional structures: Storage
- Parcel number: 067052 00003
Construction
Type & style
- Home type: SingleFamily
- Architectural style: Traditional
- Property subtype: Single Family Residence
Materials
- Brick Veneer
- Roof: Composition Shingles
Condition
- New construction: No
- Year built: 1961
Utilities & green energy
- Utilities for property: Cable Available
Community & HOA
Community
- Features: Other (See Remarks)
- Subdivision: Country Club Estates
Location
- Region: Memphis
Financial & listing details
- Price per square foot: $187/sqft
- Tax assessed value: $269,500
- Annual tax amount: $4,437
- Price range: $345K - $345K
- Date on market: 10/16/2025
- Cumulative days on market: 95 days
- Listing terms: Conventional,FHA,VA Loan
Estimated market value
$324,600
$308,000 - $341,000
$2,027/mo
Price history
Price history
| Date | Event | Price |
|---|---|---|
| 10/24/2025 | Pending sale | $345,000$187/sqft |
Source: | ||
| 10/16/2025 | Listed for sale | $345,000+3%$187/sqft |
Source: | ||
| 3/28/2025 | Sold | $335,000-2.9%$181/sqft |
Source: | ||
| 3/10/2025 | Pending sale | $345,000$187/sqft |
Source: | ||
| 2/19/2025 | Price change | $345,000-2.8%$187/sqft |
Source: | ||
Public tax history
Public tax history
| Year | Property taxes | Tax assessment |
|---|---|---|
| 2024 | $4,437 +8.1% | $67,375 |
| 2023 | $4,104 | $67,375 |
| 2022 | -- | $67,375 |
Find assessor info on the county website
BuyAbility℠ payment
Est. payment
$2,059/mo
Principal & interest
$1662
Property taxes
$276
Home insurance
$121
Climate risks
Neighborhood: East Memphis-Colonial-Yorkshire
Nearby schools
GreatSchools rating
- 4/10Sea Isle Elementary SchoolGrades: PK-5Distance: 0.4 mi
- 6/10Colonial Middle SchoolGrades: 6-8Distance: 1 mi
- 3/10Overton High SchoolGrades: 9-12Distance: 1.6 mi
- Loading
