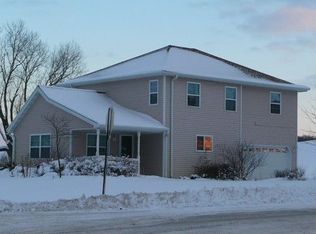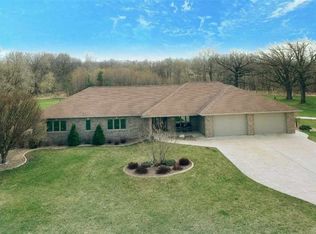Sold
$313,000
5323 Cooperstown Rd, Denmark, WI 54208
3beds
2,100sqft
Single Family Residence
Built in 1993
1.67 Acres Lot
$335,200 Zestimate®
$149/sqft
$2,466 Estimated rent
Home value
$335,200
$285,000 - $396,000
$2,466/mo
Zestimate® history
Loading...
Owner options
Explore your selling options
What's special
Discover this highly desirable country nestled on 1.67 acres. A picturesque creek winds through at the property line. Featuring a charming blend of old-world character w/its original 1911 structure & a traditional-style addition built in 1993. The spacious great rm & dining areas are seamlessly connected, boasting cathedral-beamed ceilings, hardwood flrs, a cozy free-standing stove, built-in nook seating & several patio drs leading to multiple decks & beautiful outdoors. An abundance of cabinets & convenient snack island seating are found in the kitchen. 1st-floor laundry conveniently located just outside the kitchen. Fresh paint & new carpeting ensure you can move in without immediate projects. Including a well-maintained old basement & a new one offering endless possibilities. Remarkable
Zillow last checked: 8 hours ago
Listing updated: January 10, 2025 at 02:01am
Listed by:
Diane Campshure Walczyk CELL:920-621-9659,
Resource One Realty, LLC
Bought with:
Melissa Trepanier
Coldwell Banker Real Estate Group
Source: RANW,MLS#: 50301254
Facts & features
Interior
Bedrooms & bathrooms
- Bedrooms: 3
- Bathrooms: 2
- Full bathrooms: 2
Bedroom 1
- Level: Main
- Dimensions: 12x12
Bedroom 2
- Level: Upper
- Dimensions: 12x10
Bedroom 3
- Level: Upper
- Dimensions: 12x09
Other
- Level: Main
- Dimensions: 13x11
Dining room
- Level: Main
- Dimensions: 10x10
Family room
- Level: Main
- Dimensions: 18x18
Kitchen
- Level: Main
- Dimensions: 13x09
Heating
- Forced Air
Cooling
- Forced Air, Central Air
Appliances
- Included: Dishwasher, Microwave, Range, Refrigerator, Water Softener Owned
Features
- At Least 1 Bathtub, Breakfast Bar, Cable Available, High Speed Internet, Walk-in Shower, Formal Dining
- Flooring: Wood/Simulated Wood Fl
- Windows: Skylight(s)
- Basement: Full,Sump Pump
- Has fireplace: Yes
- Fireplace features: Free Standing, None
Interior area
- Total interior livable area: 2,100 sqft
- Finished area above ground: 2,100
- Finished area below ground: 0
Property
Parking
- Total spaces: 2
- Parking features: Detached, Garage Door Opener
- Garage spaces: 2
Accessibility
- Accessibility features: 1st Floor Bedroom, 1st Floor Full Bath, Laundry 1st Floor, Level Drive
Features
- Patio & porch: Deck
Lot
- Size: 1.67 Acres
Details
- Parcel number: ND706
- Zoning: Residential
- Special conditions: Arms Length
Construction
Type & style
- Home type: SingleFamily
- Architectural style: Other
- Property subtype: Single Family Residence
Materials
- Vinyl Siding
- Foundation: Poured Concrete, Stone
Condition
- New construction: No
- Year built: 1993
Utilities & green energy
- Sewer: Mound Septic
- Water: Private
Community & neighborhood
Location
- Region: Denmark
Price history
| Date | Event | Price |
|---|---|---|
| 1/3/2025 | Sold | $313,000+4.4%$149/sqft |
Source: RANW #50301254 Report a problem | ||
| 12/26/2024 | Pending sale | $299,900$143/sqft |
Source: RANW #50301254 Report a problem | ||
| 11/27/2024 | Contingent | $299,900$143/sqft |
Source: | ||
| 11/22/2024 | Listed for sale | $299,900$143/sqft |
Source: RANW #50301254 Report a problem | ||
Public tax history
| Year | Property taxes | Tax assessment |
|---|---|---|
| 2024 | $3,045 -2.8% | $246,000 |
| 2023 | $3,133 +22.1% | $246,000 +90.8% |
| 2022 | $2,565 +4% | $128,900 |
Find assessor info on the county website
Neighborhood: 54208
Nearby schools
GreatSchools rating
- NADenmark Early Childhood CenterGrades: PK-KDistance: 1.8 mi
- 5/10Denmark Middle SchoolGrades: 6-8Distance: 2.1 mi
- 5/10Denmark High SchoolGrades: 9-12Distance: 2.1 mi
Schools provided by the listing agent
- Elementary: Denmark
- Middle: Denmark
- High: Denmark
Source: RANW. This data may not be complete. We recommend contacting the local school district to confirm school assignments for this home.
Get pre-qualified for a loan
At Zillow Home Loans, we can pre-qualify you in as little as 5 minutes with no impact to your credit score.An equal housing lender. NMLS #10287.

