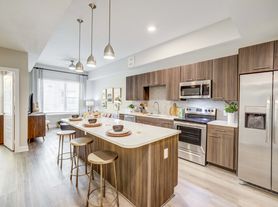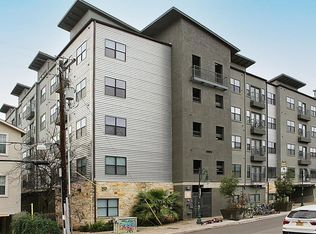Welcome to 5322 Summer Drive, this expansive 2 bedroom, 1 bathroom home is a light-filled living space adorned with soaring ceilings that create an open and inviting atmosphere. The residence boasts elegant wood-grained flooring that seamlessly flows throughout, enhancing the warmth and character of the home. The kitchen showcases a suite of stainless steel appliances, all thoughtfully maintained and in excellent condition. Correctly positioned windows are throughout the property to light grace each room, casting a stylish ambiance. The generous bedroom is a standout feature, featuring a large glass double-door that floods the space with natural light and either exit to the back patioâ "a closet with dual slider paneled doors offering ample storage. The fresh bathroom is a true highlight, featuring exquisite granite countertops, an undermount sink, a well-appointed mirror, and contemporary lighting fixtures. Step outside to a grand wooded patio covered by a large Oak tree, excellent for enjoying Austin weather. This private outdoor oasis also provides a tranquil, relaxing setting with a fire pit and seating outside on those cool fall nights. Residents will have access to a superb community pool area with a plunge pool" and a rejuvenating hot tub, perfect for unwinding after a long day. Situated in this quiet, well-maintained complex, the residence offers proximity to many new shops, restaurants, and major employers such as Oracle. The University of Texas campus is a mere 5 miles away, and downtown Austin is even closer, making this location exceptionally convenient. Don't miss the opportunity to make this fantastic property your new home."
House for rent
$2,200/mo
5322 Summer Dr, Austin, TX 78741
2beds
905sqft
Price may not include required fees and charges.
Singlefamily
Available Wed Jan 7 2026
Cats, dogs OK
Central air, ceiling fan
In hall laundry
2 Garage spaces parking
Central, fireplace
What's special
Contemporary lighting fixturesWood-grained flooringStainless steel appliancesWooded patioCorrectly positioned windowsGranite countertopsLarge glass double-door
- 12 days |
- -- |
- -- |
Travel times
Looking to buy when your lease ends?
Consider a first-time homebuyer savings account designed to grow your down payment with up to a 6% match & a competitive APY.
Facts & features
Interior
Bedrooms & bathrooms
- Bedrooms: 2
- Bathrooms: 1
- Full bathrooms: 1
Heating
- Central, Fireplace
Cooling
- Central Air, Ceiling Fan
Appliances
- Included: Dishwasher, Disposal, Microwave, Range, Refrigerator
- Laundry: In Hall, In Unit
Features
- Breakfast Bar, Ceiling Fan(s), Chandelier, Granite Counters, High Ceilings, Open Floorplan, Single level Floor Plan, Vaulted Ceiling(s)
- Flooring: Carpet, Wood
- Has fireplace: Yes
Interior area
- Total interior livable area: 905 sqft
Property
Parking
- Total spaces: 2
- Parking features: Driveway, Garage, Covered
- Has garage: Yes
- Details: Contact manager
Features
- Stories: 1
- Exterior features: Contact manager
Details
- Parcel number: 286792
Construction
Type & style
- Home type: SingleFamily
- Property subtype: SingleFamily
Materials
- Roof: Composition
Condition
- Year built: 1984
Community & HOA
Location
- Region: Austin
Financial & listing details
- Lease term: 12 Months
Price history
| Date | Event | Price |
|---|---|---|
| 11/10/2025 | Listed for rent | $2,200-12%$2/sqft |
Source: Unlock MLS #4391878 | ||
| 11/28/2023 | Listing removed | -- |
Source: Zillow Rentals | ||
| 11/16/2023 | Listed for rent | $2,500+117.4%$3/sqft |
Source: Zillow Rentals | ||
| 3/24/2013 | Listing removed | $1,150$1/sqft |
Source: Goodwin Partners, Inc. #7279297 | ||
| 3/14/2013 | Listed for rent | $1,150+9.5%$1/sqft |
Source: Goodwin Partners, Inc. #7279297 | ||

