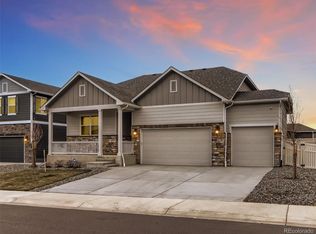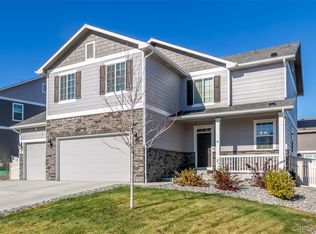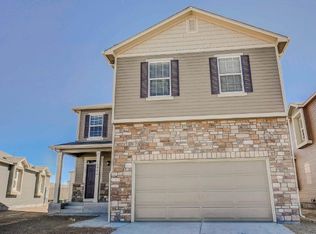Sold for $575,000 on 04/09/25
$575,000
5322 Sandy Ridge Avenue, Firestone, CO 80504
4beds
3,398sqft
Single Family Residence
Built in 2021
7,132 Square Feet Lot
$577,000 Zestimate®
$169/sqft
$3,218 Estimated rent
Home value
$577,000
$548,000 - $612,000
$3,218/mo
Zestimate® history
Loading...
Owner options
Explore your selling options
What's special
*$5,000 seller concession available with a full price offer that can be used towards fridge/washer/dryer, or any other use buyer would like!* "Spring" into this wonderful home in sought-after Neighbors Point! Built in 2021 and boasting four bedrooms all on the upper level and three total bathrooms, you'll love the functionality and space this home provides. Good things come in pairs, and this beautiful home is no exception. Why have one pantry, when you can have two? Why have one primary bedroom closet, when you can have two, one of which is a walk in that is 14 feet deep? Why have one bathroom with dual vanities, when you can have two? This home provides an exceptional level of usability and thoughtful design. The three-car garage comes with overhead storage and the amazing backyard boasts a patio, gazebo, peach tree, and raised flower beds with blackberries, blueberries, raspberries, to offer fantastic outdoor living during the warmer months. The open concept living and kitchen with gorgeous granite countertops provides a current living style for the modern homeowner. Did we mention that the home has solar, completely owned and paid off, saving you considerable money in electric bills each month? The large, unfinished basement offers even more in the way of additional versatility, and comes complete with a tankless water heater. This home is sure to go quickly, so don't miss your chance, and schedule a private showing today!
Zillow last checked: 8 hours ago
Listing updated: April 09, 2025 at 02:21pm
Listed by:
Matthew Stewart 720-587-5129 Matt.Stewart@cbrealty.com,
Coldwell Banker Realty 56
Bought with:
Brittany Ouimette, 100087765
Harden Realty LLC
Source: REcolorado,MLS#: 9984814
Facts & features
Interior
Bedrooms & bathrooms
- Bedrooms: 4
- Bathrooms: 3
- Full bathrooms: 1
- 3/4 bathrooms: 1
- 1/2 bathrooms: 1
- Main level bathrooms: 1
Primary bedroom
- Description: Huge Primary With Gorgeous Bathroom And Two Closests
- Level: Upper
- Area: 320 Square Feet
- Dimensions: 16 x 20
Bedroom
- Description: One Of Three Secondary Upper Level Bedrooms
- Level: Upper
- Area: 121 Square Feet
- Dimensions: 11 x 11
Bedroom
- Description: One Of Three Secondary Upper Level Bedrooms
- Level: Upper
- Area: 121 Square Feet
- Dimensions: 11 x 11
Bedroom
- Description: One Of Three Secondary Upper Level Bedrooms
- Level: Upper
- Area: 121 Square Feet
- Dimensions: 11 x 11
Primary bathroom
- Description: Dual Vanities, Second Closet
- Level: Upper
- Area: 176 Square Feet
- Dimensions: 11 x 16
Bathroom
- Description: Shared For Secondary Upper Bedrooms, Dual Vanities
- Level: Upper
- Area: 57.75 Square Feet
- Dimensions: 5.5 x 10.5
Bathroom
- Description: Main Level Powder Room
- Level: Main
Kitchen
- Description: Bright And Open Concept
- Level: Main
Laundry
- Description: Large And Upstairs!
- Level: Upper
- Area: 48 Square Feet
- Dimensions: 6 x 8
Living room
- Description: Bright And Open Concept
- Level: Main
Heating
- Forced Air
Cooling
- Central Air
Appliances
- Included: Dishwasher, Disposal, Microwave, Oven, Tankless Water Heater
- Laundry: In Unit
Features
- Flooring: Carpet, Vinyl
- Basement: Bath/Stubbed,Sump Pump,Unfinished
Interior area
- Total structure area: 3,398
- Total interior livable area: 3,398 sqft
- Finished area above ground: 2,403
- Finished area below ground: 0
Property
Parking
- Total spaces: 3
- Parking features: Garage - Attached
- Attached garage spaces: 3
Features
- Levels: Two
- Stories: 2
- Patio & porch: Front Porch, Patio
- Exterior features: Garden
- Fencing: Full
Lot
- Size: 7,132 sqft
- Features: Sprinklers In Front, Sprinklers In Rear
Details
- Parcel number: R8958282
- Special conditions: Standard
Construction
Type & style
- Home type: SingleFamily
- Property subtype: Single Family Residence
Materials
- Stone, Wood Siding
- Roof: Composition
Condition
- Year built: 2021
Utilities & green energy
- Sewer: Public Sewer
- Water: Public
Community & neighborhood
Location
- Region: Firestone
- Subdivision: Neighbors Point
HOA & financial
HOA
- Has HOA: Yes
- HOA fee: $50 monthly
- Association name: Neighbors Point
- Association phone: 303-482-2213
Other
Other facts
- Listing terms: Cash,Conventional,FHA,VA Loan
- Ownership: Individual
- Road surface type: Paved
Price history
| Date | Event | Price |
|---|---|---|
| 4/9/2025 | Sold | $575,000$169/sqft |
Source: | ||
| 3/17/2025 | Pending sale | $575,000$169/sqft |
Source: | ||
| 3/6/2025 | Listed for sale | $575,000+3.9%$169/sqft |
Source: | ||
| 12/20/2021 | Sold | $553,590+0.5%$163/sqft |
Source: | ||
| 7/29/2021 | Pending sale | $551,090$162/sqft |
Source: | ||
Public tax history
| Year | Property taxes | Tax assessment |
|---|---|---|
| 2025 | $5,817 +2.8% | $37,230 -8.6% |
| 2024 | $5,659 +15.4% | $40,720 -0.9% |
| 2023 | $4,905 +395.7% | $41,110 +34.7% |
Find assessor info on the county website
Neighborhood: 80504
Nearby schools
GreatSchools rating
- 4/10Centennial Elementary SchoolGrades: PK-5Distance: 0.3 mi
- 6/10Coal Ridge Middle SchoolGrades: 6-8Distance: 1.2 mi
- 7/10Mead High SchoolGrades: 9-12Distance: 3.3 mi
Schools provided by the listing agent
- Elementary: Centennial
- Middle: Coal Ridge
- High: Mead
- District: St. Vrain Valley RE-1J
Source: REcolorado. This data may not be complete. We recommend contacting the local school district to confirm school assignments for this home.
Get a cash offer in 3 minutes
Find out how much your home could sell for in as little as 3 minutes with a no-obligation cash offer.
Estimated market value
$577,000
Get a cash offer in 3 minutes
Find out how much your home could sell for in as little as 3 minutes with a no-obligation cash offer.
Estimated market value
$577,000


