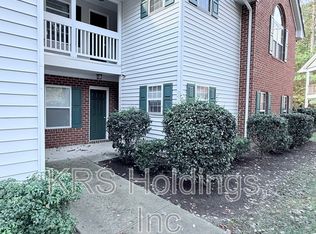Sold for $270,000
$270,000
5322 Rina Ct, Cary, NC 27518
2beds
1,155sqft
Condominium, Residential
Built in 1997
-- sqft lot
$250,800 Zestimate®
$234/sqft
$1,574 Estimated rent
Home value
$250,800
$238,000 - $263,000
$1,574/mo
Zestimate® history
Loading...
Owner options
Explore your selling options
What's special
Top floor immaculate center condo, 2 bedroom, 2 bath, Vintage oak grey vinyl plank floors, tile bath floors, no carpet. Kitchen SS appliances except for dishwasher. Pantry, white cabinets. 14 ft. kitchen bar open to dining room and large living rm w/slate surround fire place. Vaulted ceiling. Large primary bedroom with walk-in closet & ensuite lg. master bath w/ garden tub & separate shower. Lots of closet space for storage plus storage unit inside and another off screened porch. Screened porch is very private and has wooded view, in fact entire view out back of condo is of woods with no other units in view. Fresh paint. Maytag Washer & Dryer (white) stay. Very quiet inside unit. HOA includes Cable, Internet, Water & Sewer, Garbage Pick Up, Insurance, Maint Ext, Maint Grounds, Pool & Tennis.
Zillow last checked: 8 hours ago
Listing updated: October 28, 2025 at 12:10am
Listed by:
Nancy Schirman 919-604-9134,
Your Green Thumb Realtor
Bought with:
Lauren Fours, 284374
Coldwell Banker Advantage
Source: Doorify MLS,MLS#: 10012894
Facts & features
Interior
Bedrooms & bathrooms
- Bedrooms: 2
- Bathrooms: 2
- Full bathrooms: 2
Heating
- Forced Air, Natural Gas
Cooling
- Ceiling Fan(s), Central Air, Electric
Appliances
- Included: Dishwasher, Dryer, Electric Range, Gas Water Heater, Microwave, Refrigerator, Stainless Steel Appliance(s), Washer
- Laundry: Electric Dryer Hookup, Main Level, Washer Hookup
Features
- Cathedral Ceiling(s), Ceiling Fan(s), Open Floorplan, Pantry, Separate Shower, Storage, Walk-In Closet(s), Walk-In Shower
- Flooring: Vinyl, Tile
- Number of fireplaces: 1
- Fireplace features: Living Room
- Common walls with other units/homes: No One Above
Interior area
- Total structure area: 1,155
- Total interior livable area: 1,155 sqft
- Finished area above ground: 1,155
- Finished area below ground: 0
Property
Parking
- Total spaces: 2
- Parking features: Additional Parking, Assigned, Parking Lot
Features
- Levels: One
- Stories: 1
- Patio & porch: Screened
- Pool features: Association
- Has view: Yes
Lot
- Features: Cul-De-Sac
Details
- Parcel number: 0772098241
- Special conditions: Standard
Construction
Type & style
- Home type: Condo
- Architectural style: Transitional
- Property subtype: Condominium, Residential
Materials
- Vinyl Siding
Condition
- New construction: No
- Year built: 1997
Details
- Builder name: Bill Clark Homes
Utilities & green energy
- Sewer: Public Sewer
Community & neighborhood
Location
- Region: Cary
- Subdivision: Wellington Ridge
HOA & financial
HOA
- Has HOA: Yes
- HOA fee: $327 monthly
- Amenities included: Cable TV, Insurance, Maintenance Grounds, Maintenance Structure, Pool, Tennis Court(s), Trash, Water
- Services included: Cable TV, Insurance, Internet, Maintenance Grounds, Maintenance Structure, Pest Control, Sewer, Trash, Water
Price history
| Date | Event | Price |
|---|---|---|
| 7/2/2024 | Listing removed | -- |
Source: Zillow Rentals Report a problem | ||
| 5/28/2024 | Listed for rent | $1,750$2/sqft |
Source: Zillow Rentals Report a problem | ||
| 4/23/2024 | Sold | $270,000-1.8%$234/sqft |
Source: | ||
| 3/16/2024 | Pending sale | $275,000$238/sqft |
Source: | ||
| 2/22/2024 | Listed for sale | $275,000+12.2%$238/sqft |
Source: | ||
Public tax history
| Year | Property taxes | Tax assessment |
|---|---|---|
| 2025 | $2,210 +2.2% | $255,501 |
| 2024 | $2,162 +24.2% | $255,501 +48.8% |
| 2023 | $1,741 +3.8% | $171,730 |
Find assessor info on the county website
Neighborhood: 27518
Nearby schools
GreatSchools rating
- 4/10Dillard Drive ElementaryGrades: PK-5Distance: 2.1 mi
- 7/10Dillard Drive MiddleGrades: 6-8Distance: 2 mi
- 8/10Athens Drive HighGrades: 9-12Distance: 3 mi
Schools provided by the listing agent
- Elementary: Wake - Dillard
- Middle: Wake - Dillard
- High: Wake - Athens Dr
Source: Doorify MLS. This data may not be complete. We recommend contacting the local school district to confirm school assignments for this home.
Get a cash offer in 3 minutes
Find out how much your home could sell for in as little as 3 minutes with a no-obligation cash offer.
Estimated market value$250,800
Get a cash offer in 3 minutes
Find out how much your home could sell for in as little as 3 minutes with a no-obligation cash offer.
Estimated market value
$250,800
