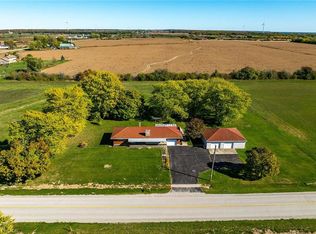Sold for $633,391
C$633,391
5322 Rainham Rd, Haldimand County, ON N0A 1P0
4beds
1,808sqft
Single Family Residence, Residential
Built in 1989
0.83 Acres Lot
$-- Zestimate®
C$350/sqft
C$2,711 Estimated rent
Home value
Not available
Estimated sales range
Not available
$2,711/mo
Loading...
Owner options
Explore your selling options
What's special
Nestled in the serene hamlet of Sweets Corners, this 4-level side-split offers a rare opportunity to own a spacious family home on an expansive 0.834-acre lot. Set back from the road, a long driveway leads to the attached double car garage with convenient inside entry. The home’s attractive brick and siding exterior is complemented by a durable metal roof, ensuring longevity and curb appeal. Inside, 1,808 sq. ft. of above-grade living space awaits. The main level features a welcoming foyer with an oversized storage closet, a bright formal living room with an oversized window, a dining room with sliding doors leading to the rear yard, and a functional kitchen equipped with white appliances and ample storage. Upstairs, the generous primary retreat offers abundant closet space, accompanied by two additional bedrooms and a well-appointed 4-piece bathroom. The lower level boasts a cozy family room warmed by a gas fireplace, a fourth bedroom, and a convenient 3-piece bathroom. The basement level provides a versatile den, laundry facilities, and extra storage. Mature trees frame this picturesque property, just a short drive to Lake Erie and a 40-minute commute to Hamilton. With natural gas service and solid bones, this home is ready for your vision. Some TLC will transform this gem into your dream retreat! Sold in 'as-is' condition.
Zillow last checked: 8 hours ago
Listing updated: August 21, 2025 at 10:57am
Listed by:
Luke O'reilly, Broker,
Royal LePage State Realty Inc.
Source: ITSO,MLS®#: 40705163Originating MLS®#: Cornerstone Association of REALTORS®
Facts & features
Interior
Bedrooms & bathrooms
- Bedrooms: 4
- Bathrooms: 2
- Full bathrooms: 2
Other
- Level: Second
Bedroom
- Level: Second
Bedroom
- Level: Second
Bedroom
- Level: Lower
Bathroom
- Features: 4-Piece
- Level: Second
Bathroom
- Features: 3-Piece
- Level: Lower
Den
- Level: Basement
Dining room
- Level: Main
Family room
- Level: Lower
Foyer
- Level: Main
Kitchen
- Features: Pantry
- Level: Main
Laundry
- Level: Basement
Living room
- Level: Main
Storage
- Level: Basement
Utility room
- Level: Basement
Heating
- Forced Air, Natural Gas
Cooling
- Central Air
Appliances
- Laundry: Electric Dryer Hookup, In Basement, Washer Hookup
Features
- Central Vacuum
- Basement: Full,Partially Finished,Sump Pump
- Number of fireplaces: 1
- Fireplace features: Family Room, Gas
Interior area
- Total structure area: 1,808
- Total interior livable area: 1,808 sqft
- Finished area above ground: 1,808
Property
Parking
- Total spaces: 7
- Parking features: Attached Garage, Inside Entrance, Private Drive Single Wide
- Attached garage spaces: 2
- Uncovered spaces: 5
Features
- Patio & porch: Porch
- Frontage type: South
- Frontage length: 100.00
Lot
- Size: 0.83 Acres
- Dimensions: 100 x 362.9
- Features: Rural, Rectangular, Place of Worship, Quiet Area
Details
- Parcel number: 382120231
- Zoning: H A12F3
Construction
Type & style
- Home type: SingleFamily
- Architectural style: Sidesplit
- Property subtype: Single Family Residence, Residential
Materials
- Brick, Vinyl Siding
- Foundation: Poured Concrete
- Roof: Metal
Condition
- 31-50 Years
- New construction: No
- Year built: 1989
Utilities & green energy
- Sewer: Septic Tank
- Water: Cistern
Community & neighborhood
Security
- Security features: Carbon Monoxide Detector(s), Smoke Detector(s)
Location
- Region: Haldimand County
Price history
| Date | Event | Price |
|---|---|---|
| 7/25/2025 | Sold | C$633,391C$350/sqft |
Source: ITSO #40705163 Report a problem | ||
Public tax history
Tax history is unavailable.
Neighborhood: N0A
Nearby schools
GreatSchools rating
No schools nearby
We couldn't find any schools near this home.
