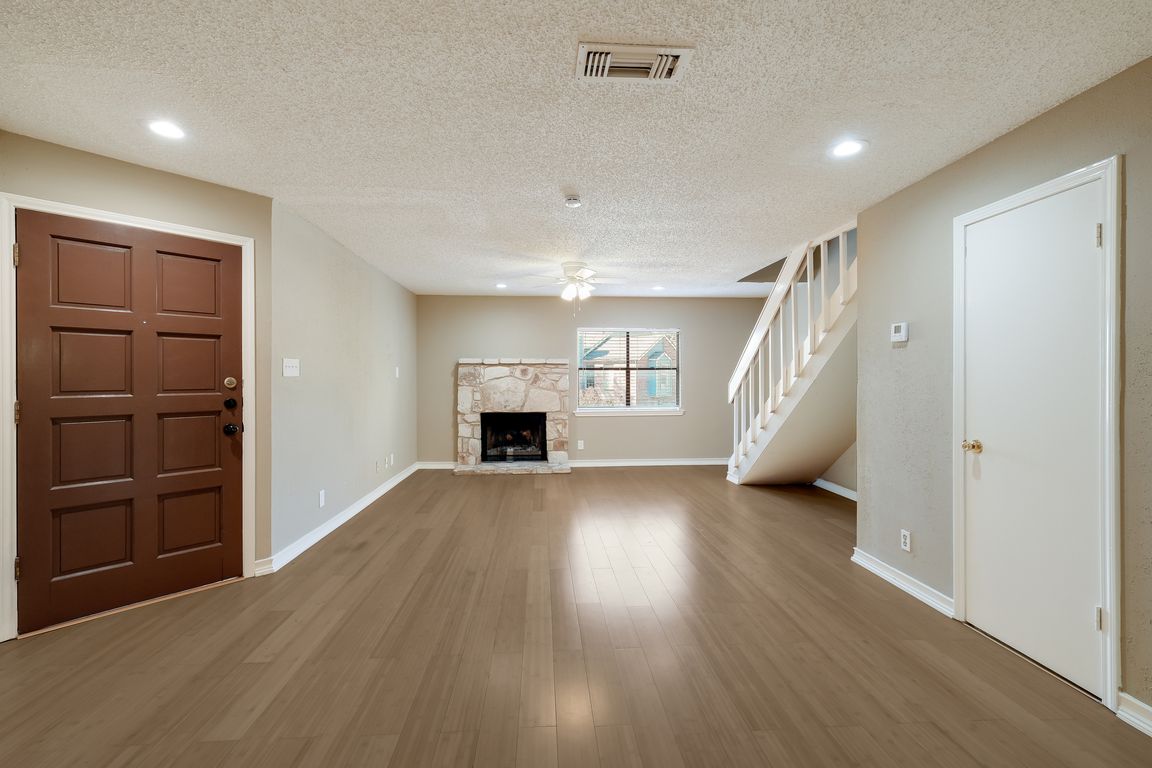
Under contract
$120,000
1beds
1,006sqft
5322 Medical Dr #B-201, San Antonio, TX 78240
1beds
1,006sqft
Condominium
Built in 1984
1 Garage space
$119 price/sqft
$359 monthly HOA fee
What's special
Sparkling poolCozy wood-burning fireplaceUpdated bathroomPlush carpet upstairsTile flooring downstairsInviting common areas
Welcome to this spacious two-story condo nestled in a well-kept community featuring a sparkling pool and inviting common areas! Inside, you'll find a bright and comfortable living space with tile flooring downstairs, plush carpet upstairs, and a cozy wood-burning fireplace perfect for relaxing evenings. The updated bathroom adds a modern touch, ...
- 16 days |
- 862 |
- 36 |
Source: LERA MLS,MLS#: 1916382
Travel times
Living Room
Kitchen
Primary Bedroom
Zillow last checked: 8 hours ago
Listing updated: October 30, 2025 at 04:22pm
Listed by:
Sarah Custis TREC #830799 (702) 807-4813,
Levi Rodgers Real Estate Group
Source: LERA MLS,MLS#: 1916382
Facts & features
Interior
Bedrooms & bathrooms
- Bedrooms: 1
- Bathrooms: 2
- Full bathrooms: 1
- 1/2 bathrooms: 1
Primary bedroom
- Level: Upper
- Area: 210
- Dimensions: 14 x 15
Primary bathroom
- Features: Shower Only
- Area: 160
- Dimensions: 10 x 16
Dining room
- Area: 90
- Dimensions: 9 x 10
Kitchen
- Area: 63
- Dimensions: 9 x 7
Living room
- Area: 285
- Dimensions: 19 x 15
Heating
- Central, Electric
Cooling
- Central Air, Ceiling Fan(s)
Appliances
- Included: Microwave, Range, Dishwasher
- Laundry: Washer Hookup, Dryer Connection
Features
- One Living Area, Separate Dining Room, All Bedrooms Upstairs, Open Floorplan, Walk-In Closet(s), Ceiling Fan(s), Programmable Thermostat
- Flooring: Carpet, Saltillo Tile
- Windows: Window Coverings
- Has fireplace: Yes
- Fireplace features: Wood Burning
Interior area
- Total interior livable area: 1,006 sqft
Property
Parking
- Total spaces: 1
- Parking features: Detached, One Car Carport
- Has garage: Yes
- Carport spaces: 1
Features
- Levels: Two
- Stories: 2
- Patio & porch: Deck
- Pool features: Community
Details
- Parcel number: 116093002010
Construction
Type & style
- Home type: Condo
- Property subtype: Condominium
- Attached to another structure: Yes
Materials
- Stucco
- Roof: Composition
Condition
- New construction: No
- Year built: 1984
Utilities & green energy
- Electric: CPS
- Gas: CPS
Community & HOA
Community
- Features: Clubhouse, BBQ/Picnic Area
- Security: Not Applicable
- Subdivision: Diamondhead P
HOA
- Has HOA: Yes
- Services included: Other
- HOA fee: $359 monthly
- HOA name: DIAMOND HEAD
Location
- Region: San Antonio
Financial & listing details
- Price per square foot: $119/sqft
- Tax assessed value: $131,510
- Annual tax amount: $2
- Price range: $120K - $120K
- Date on market: 10/17/2025
- Listing terms: Conventional,FHA,VA Loan,Cash,100% Financing