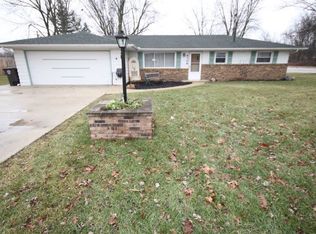Closed
$185,000
5322 Maplecrest Rd, Fort Wayne, IN 46835
3beds
1,324sqft
Single Family Residence
Built in 1966
0.42 Acres Lot
$195,200 Zestimate®
$--/sqft
$1,631 Estimated rent
Home value
$195,200
$174,000 - $215,000
$1,631/mo
Zestimate® history
Loading...
Owner options
Explore your selling options
What's special
SPACIOUS RANCH on Nearly Half an Acre! Set on a beautiful, park-like lot, this 3-bedroom, 1.5-bath ranch offers space, solid construction, single-level living and tons of potential. The home features an open layout with a generous living room that flows into a large dining area—complete with patio doors that bring in abundant natural light. A new electric service panel is already installed, and with just a bit of TLC, this home is ready to shine. Perfect for first-time buyers, down-sizers, or anyone looking to customize a well-built home. Enjoy the ease of single-level living and the rare bonus of nearly half an acre to stretch out, garden, or entertain. Convenient NE location...good bones, great value—bring your vision!
Zillow last checked: 8 hours ago
Listing updated: June 02, 2025 at 06:44am
Listed by:
Tug Pierson Cell:260-413-7218,
RE/MAX Results,
Judi Pierson,
RE/MAX Results
Bought with:
Julie McGuire, RB18002107
F.C. Tucker Fort Wayne
Source: IRMLS,MLS#: 202516128
Facts & features
Interior
Bedrooms & bathrooms
- Bedrooms: 3
- Bathrooms: 2
- Full bathrooms: 1
- 1/2 bathrooms: 1
- Main level bedrooms: 3
Bedroom 1
- Level: Main
Bedroom 2
- Level: Main
Family room
- Level: Main
- Area: 176
- Dimensions: 16 x 11
Kitchen
- Level: Main
- Area: 154
- Dimensions: 14 x 11
Living room
- Level: Main
- Area: 234
- Dimensions: 18 x 13
Heating
- Natural Gas, Forced Air
Cooling
- Central Air, Ceiling Fan(s)
Appliances
- Included: Disposal, Range/Oven Hook Up Elec, Dishwasher, Refrigerator, Washer, Dryer-Electric, Electric Oven, Electric Range
- Laundry: Electric Dryer Hookup, Main Level
Features
- Breakfast Bar, Ceiling Fan(s), Laminate Counters, Pantry, Tub/Shower Combination
- Flooring: Carpet, Tile
- Has basement: No
- Number of fireplaces: 1
- Fireplace features: Living Room
Interior area
- Total structure area: 1,324
- Total interior livable area: 1,324 sqft
- Finished area above ground: 1,324
- Finished area below ground: 0
Property
Parking
- Total spaces: 2
- Parking features: Attached, Garage Door Opener, Concrete, Gravel
- Attached garage spaces: 2
- Has uncovered spaces: Yes
Features
- Levels: One
- Stories: 1
- Patio & porch: Patio, Porch
Lot
- Size: 0.42 Acres
- Dimensions: 98x185
- Features: Level, Few Trees, City/Town/Suburb
Details
- Additional structures: Shed
- Parcel number: 020822152002.000072
- Zoning: R1
- Zoning description: Residential Single Family
Construction
Type & style
- Home type: SingleFamily
- Architectural style: Ranch
- Property subtype: Single Family Residence
Materials
- Aluminum Siding, Brick
- Foundation: Slab
- Roof: Asphalt,Shingle
Condition
- New construction: No
- Year built: 1966
Utilities & green energy
- Gas: NIPSCO
- Sewer: City
- Water: City, Fort Wayne City Utilities
Community & neighborhood
Location
- Region: Fort Wayne
- Subdivision: Golden Acres
Other
Other facts
- Listing terms: Cash,Conventional,FHA,VA Loan
Price history
| Date | Event | Price |
|---|---|---|
| 5/30/2025 | Sold | $185,000 |
Source: | ||
| 5/27/2025 | Pending sale | $185,000 |
Source: | ||
| 5/6/2025 | Listed for sale | $185,000+124.2% |
Source: | ||
| 7/29/2005 | Sold | $82,500 |
Source: | ||
Public tax history
| Year | Property taxes | Tax assessment |
|---|---|---|
| 2024 | $96 +2% | $160,400 +2.4% |
| 2023 | $94 +2% | $156,700 +6% |
| 2022 | $92 +2% | $147,800 +14.5% |
Find assessor info on the county website
Neighborhood: Golden Acres
Nearby schools
GreatSchools rating
- 4/10Saint Joseph Central SchoolGrades: K-5Distance: 0.4 mi
- 5/10Jefferson Middle SchoolGrades: 6-8Distance: 1.9 mi
- 3/10Northrop High SchoolGrades: 9-12Distance: 4.2 mi
Schools provided by the listing agent
- Elementary: St. Joseph Central
- Middle: Jefferson
- High: Northrop
- District: Fort Wayne Community
Source: IRMLS. This data may not be complete. We recommend contacting the local school district to confirm school assignments for this home.
Get pre-qualified for a loan
At Zillow Home Loans, we can pre-qualify you in as little as 5 minutes with no impact to your credit score.An equal housing lender. NMLS #10287.
Sell for more on Zillow
Get a Zillow Showcase℠ listing at no additional cost and you could sell for .
$195,200
2% more+$3,904
With Zillow Showcase(estimated)$199,104
