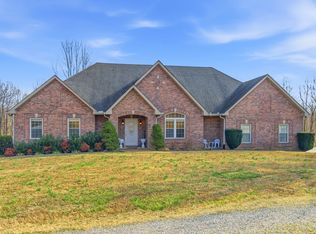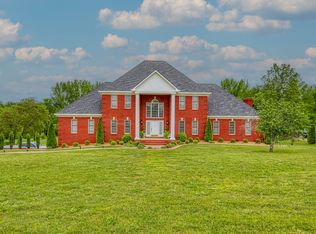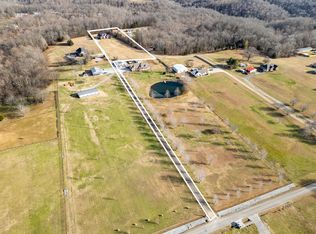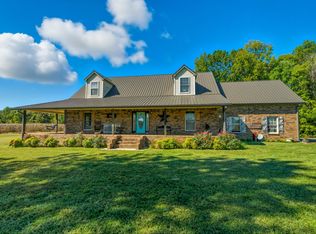Escape to a world of unparalleled privacy and craftsmanship at this breathtaking 33.45-acre estate bordering Robertson and Davidson County. As you enter the property, you are greeted by picturesque pastures, a tranquil pond, and the gentle sounds of the wide and beautiful Sycamore Creek that graces the front of your land. This is more than a home; it's a lifestyle.
The main residence is a masterpiece of single-level living, designed with an open, flowing floor plan that invites both relaxation and entertainment. Every detail has been curated for comfort and style, from the intricate, hand-carved details adorning the custom built-ins and fireplace surround, bright Florida room to the stunningly remodeled kitchen. Here, culinary inspiration comes easy with rich granite countertops, brand-new cabinetry, and a full suite of modern black stainless appliances.
Retreat to the expansive primary suite, a private haven and ensuite bathroom with two separate oversized walk-in closets. Two additional bedrooms provide ample space for family and guests, while a fully finished attic with its own half-bath offers the perfect flex space for a media room, playroom, or private study.
The property’s amenities are as impressive as the home itself. A magnificent 70x35 detached workshop is an enthusiast's dream, offering limitless potential for business or pleasure. Within this structure, a beautifully finished 743 sq ft apartment provides private accommodations for guests or a turn-key office space. For the equestrian, a well-appointed two-stall stable, complete with a tack room and lean-to, awaits.
With an oversized attached two-car garage, robust 400-amp electrical service, and complete fencing for livestock or pets, every practical need is met. A recent appraisal is available, confirming the incredible value of this one-of-a-kind property.
Schedule your private tour and experience the perfect harmony of luxury living and country tranquility just 20 minutes from Nashville.
Active
Price cut: $75K (12/18)
$1,225,000
5322 Huffman Rd, Joelton, TN 37080
3beds
3,027sqft
Est.:
Single Family Residence, Residential
Built in 2005
33.45 Acres Lot
$-- Zestimate®
$405/sqft
$-- HOA
What's special
- 122 days |
- 1,514 |
- 54 |
Zillow last checked: 8 hours ago
Listing updated: December 18, 2025 at 05:17am
Listing Provided by:
Katrina Sattler 615-587-1057,
Crye-Leike Property Management 615-376-4489
Source: RealTracs MLS as distributed by MLS GRID,MLS#: 3014950
Tour with a local agent
Facts & features
Interior
Bedrooms & bathrooms
- Bedrooms: 3
- Bathrooms: 3
- Full bathrooms: 2
- 1/2 bathrooms: 1
- Main level bedrooms: 3
Recreation room
- Features: Second Floor
- Level: Second Floor
- Area: 231 Square Feet
- Dimensions: 11x21
Heating
- Central
Cooling
- Central Air
Appliances
- Included: Double Oven, Cooktop, Dishwasher, Ice Maker, Microwave, Refrigerator, Stainless Steel Appliance(s)
- Laundry: Electric Dryer Hookup, Washer Hookup
Features
- Bookcases, Built-in Features, Extra Closets, High Ceilings, Open Floorplan, Walk-In Closet(s), High Speed Internet, Kitchen Island
- Flooring: Carpet, Tile
- Basement: None
- Number of fireplaces: 1
- Fireplace features: Gas, Great Room
Interior area
- Total structure area: 3,027
- Total interior livable area: 3,027 sqft
- Finished area above ground: 3,027
Video & virtual tour
Property
Parking
- Total spaces: 2
- Parking features: Garage Faces Side, Driveway
- Garage spaces: 2
- Has uncovered spaces: Yes
Features
- Levels: Two
- Stories: 1
- Patio & porch: Porch, Covered, Patio
- Fencing: Privacy
- Has view: Yes
- View description: Water
- Has water view: Yes
- Water view: Water
- Waterfront features: Creek, Pond
Lot
- Size: 33.45 Acres
- Features: Cleared, Level, Wooded
- Topography: Cleared,Level,Wooded
Details
- Additional structures: Guest House, Stable(s), Storage
- Parcel number: 138 00200 000
- Special conditions: Standard
- Other equipment: Air Purifier
Construction
Type & style
- Home type: SingleFamily
- Architectural style: Other
- Property subtype: Single Family Residence, Residential
Materials
- Brick, Stucco
- Roof: Shingle
Condition
- New construction: No
- Year built: 2005
Utilities & green energy
- Sewer: Septic Tank
- Water: Spring
Community & HOA
Community
- Subdivision: None
HOA
- Has HOA: No
Location
- Region: Joelton
Financial & listing details
- Price per square foot: $405/sqft
- Tax assessed value: $115,700
- Annual tax amount: $2,683
- Date on market: 10/10/2025
Estimated market value
Not available
Estimated sales range
Not available
Not available
Price history
Price history
| Date | Event | Price |
|---|---|---|
| 1/12/2026 | Listing removed | $1,000 |
Source: Zillow Rentals Report a problem | ||
| 12/18/2025 | Price change | $1,225,000-5.8%$405/sqft |
Source: | ||
| 10/31/2025 | Price change | $1,300,000-7.1%$429/sqft |
Source: | ||
| 10/28/2025 | Listed for rent | $1,000 |
Source: Zillow Rentals Report a problem | ||
| 10/11/2025 | Listed for sale | $1,400,000+7.7%$463/sqft |
Source: | ||
Public tax history
Public tax history
| Year | Property taxes | Tax assessment |
|---|---|---|
| 2024 | $521 | $28,925 |
| 2023 | $521 +11.8% | $28,925 +60% |
| 2022 | $466 | $18,075 |
Find assessor info on the county website
BuyAbility℠ payment
Est. payment
$6,766/mo
Principal & interest
$5806
Property taxes
$531
Home insurance
$429
Climate risks
Neighborhood: 37080
Nearby schools
GreatSchools rating
- 3/10Crestview Elementary SchoolGrades: K-5Distance: 5.5 mi
- 4/10Greenbrier Middle SchoolGrades: 6-8Distance: 5.7 mi
- 4/10Greenbrier High SchoolGrades: 9-12Distance: 5.2 mi
Schools provided by the listing agent
- Elementary: Watauga Elementary
- Middle: Greenbrier Middle School
- High: Greenbrier High School
Source: RealTracs MLS as distributed by MLS GRID. This data may not be complete. We recommend contacting the local school district to confirm school assignments for this home.
- Loading
- Loading




