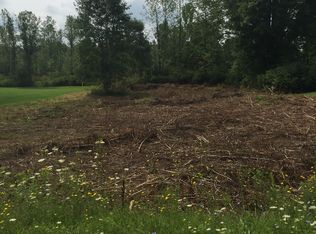Closed
$652,000
5322 Guy Young Rd, Brewerton, NY 13029
4beds
3,040sqft
Single Family Residence
Built in 2002
1.14 Acres Lot
$619,800 Zestimate®
$214/sqft
$3,741 Estimated rent
Home value
$619,800
$576,000 - $657,000
$3,741/mo
Zestimate® history
Loading...
Owner options
Explore your selling options
What's special
This home is a dream! With its spacious layout, luxurious amenities, and charming outdoor features, it's sure to offer comfort and relaxation. 4 bedroom, 3.5 bath home with just over 3000 sq ft of living space. Sensational kitchen with loads of cabinets, eat-in area, granite counters island and opens to family room with gas fireplace, perfect for entertaining. Formal dining room, living room and 1st floor laundry. Amazing Primary suite with sitting area, gas fireplace along with ensuite boasting jack & jill sinks, soaking tub and separate shower. Three additional nice sized bedrooms and 2 full baths. Plus, the finished lower level adds even more living space for recreation and relaxation. And let's not forget about the outdoor oasis – mature landscaping, decking, an in-ground pool, and a gazebo create the perfect setting for enjoying the outdoors. Make this your own a slice of paradise! Just a 3-4 min walk to Ess Kay Marina on the west end of Oneida Lake
Zillow last checked: 8 hours ago
Listing updated: August 22, 2024 at 09:52am
Listed by:
Chip Hodgkins 315-682-7197,
Hunt Real Estate ERA
Bought with:
Kelly Suzanne Hall, 10401335248
eXp Realty
Source: NYSAMLSs,MLS#: S1538796 Originating MLS: Syracuse
Originating MLS: Syracuse
Facts & features
Interior
Bedrooms & bathrooms
- Bedrooms: 4
- Bathrooms: 4
- Full bathrooms: 3
- 1/2 bathrooms: 1
- Main level bathrooms: 1
Heating
- Gas, Zoned, Forced Air
Cooling
- Zoned, Central Air
Appliances
- Included: Dishwasher, Free-Standing Range, Disposal, Gas Water Heater, Microwave, Oven
- Laundry: Main Level
Features
- Ceiling Fan(s), Separate/Formal Dining Room, Entrance Foyer, Eat-in Kitchen, Granite Counters, Home Office, Jetted Tub, Kitchen Island, Kitchen/Family Room Combo, Sliding Glass Door(s)
- Flooring: Carpet, Ceramic Tile, Hardwood, Varies
- Doors: Sliding Doors
- Basement: Egress Windows,Full,Finished,Sump Pump
- Number of fireplaces: 2
Interior area
- Total structure area: 3,040
- Total interior livable area: 3,040 sqft
Property
Parking
- Total spaces: 2
- Parking features: Attached, Electricity, Garage, Circular Driveway, Garage Door Opener
- Attached garage spaces: 2
Features
- Levels: Two
- Stories: 2
- Patio & porch: Deck, Open, Patio, Porch
- Exterior features: Blacktop Driveway, Deck, Fully Fenced, Pool, Patio
- Pool features: In Ground
- Fencing: Full
Lot
- Size: 1.14 Acres
- Dimensions: 200 x 250
- Features: Residential Lot
Details
- Additional structures: Gazebo, Shed(s), Storage
- Parcel number: 31228911600000010190050000
- Special conditions: Relocation
- Other equipment: Satellite Dish
Construction
Type & style
- Home type: SingleFamily
- Architectural style: Colonial,Two Story
- Property subtype: Single Family Residence
Materials
- Vinyl Siding, Copper Plumbing
- Foundation: Block
- Roof: Asphalt,Pitched,Shingle
Condition
- Resale
- Year built: 2002
Utilities & green energy
- Electric: Circuit Breakers
- Sewer: Connected
- Water: Connected, Public
- Utilities for property: Cable Available, High Speed Internet Available, Sewer Connected, Water Connected
Green energy
- Energy efficient items: Appliances, HVAC, Lighting, Windows
Community & neighborhood
Location
- Region: Brewerton
- Subdivision: Town/Cicero
Other
Other facts
- Listing terms: Cash,Conventional,FHA,VA Loan
Price history
| Date | Event | Price |
|---|---|---|
| 8/21/2024 | Sold | $652,000+16.4%$214/sqft |
Source: | ||
| 5/31/2024 | Pending sale | $560,000$184/sqft |
Source: | ||
| 5/20/2024 | Contingent | $560,000$184/sqft |
Source: | ||
| 5/17/2024 | Listed for sale | $560,000+119.7%$184/sqft |
Source: | ||
| 11/6/2013 | Sold | $254,900$84/sqft |
Source: | ||
Public tax history
| Year | Property taxes | Tax assessment |
|---|---|---|
| 2024 | -- | $280,000 |
| 2023 | -- | $280,000 |
| 2022 | -- | $280,000 |
Find assessor info on the county website
Neighborhood: 13029
Nearby schools
GreatSchools rating
- 6/10Brewerton Elementary SchoolGrades: PK-5Distance: 0.8 mi
- 5/10Central Square Middle SchoolGrades: 6-8Distance: 1.6 mi
- 5/10Paul V Moore High SchoolGrades: 9-12Distance: 3.1 mi
Schools provided by the listing agent
- District: Central Square
Source: NYSAMLSs. This data may not be complete. We recommend contacting the local school district to confirm school assignments for this home.
