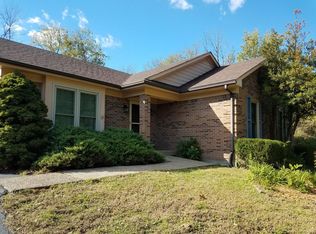SPACIOUS - WELL MAINTAINED - SCENIC PROPERTY - LOCATED IN OLDHAM COUNTY! Welcome home to this beautiful 3 bed, 2 full bath home with a walk out basement. This home DOES NOT DISAPPOINT! The main level includes a spacious formal dining room, an updated kitchen with ample cabinet space and stainless steel appliances, AND a larger living room with tons of natural light overlooking your deck and WOODED VIEWS! This home also includes a large Main Bedroom with updated Private Bathroom and Oversized Closet, 2 additional bedrooms and a 2nd Spacious Full Bathroom with oversized vanity. The basement is updated with durable Vinyl Plank flooring, spacious for any use and a smaller flex room with endless possibilities!
This property is off market, which means it's not currently listed for sale or rent on Zillow. This may be different from what's available on other websites or public sources.
