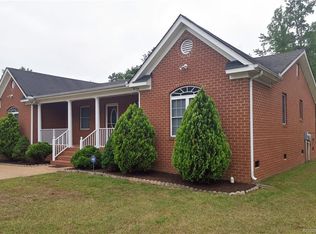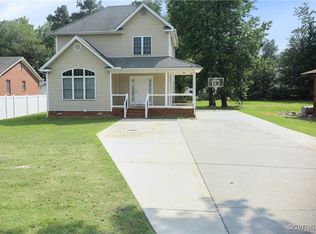Sold for $249,500
$249,500
5321 Warwick Rd, Richmond, VA 23224
3beds
900sqft
Single Family Residence
Built in 1961
0.37 Acres Lot
$252,900 Zestimate®
$277/sqft
$1,737 Estimated rent
Home value
$252,900
$223,000 - $286,000
$1,737/mo
Zestimate® history
Loading...
Owner options
Explore your selling options
What's special
This attractive ALL BRICK jewel on manicured lot is centrally located close to Downtown Richmond with many urban conveniences. Quick access to expressways, shopping, schools, and hospitals. Current owner has made many improvements in the past 2 years including: refinished hardwood floors, remodeled full bath & half bath, new Luxury Vinyl plank flooring in kitchen & baths, New Stainless Steel appliances, new kitchen countertops & decorative tiled splash, new lighting, and 3 new entry doors w security storm doors. Outside you will find a large concrete parking pad w nice double carport, concrete sidewalks, Patio area for entertaining and grilling, really nice 16' x 12' shed w/ electric service and great storage space, new gutters & downspouts, and new tall privacy fence. There is a large deck off of the side of the home which offers another outdoor space to entertain and enjoy the view. Third bedroom w sliding barn door is currently set up as a den. The utility room with stacked washer/dryer is located behind the kitchen and offers additional storage space & side door access to the carport. The floorplan offers different options for use of the space. The Neigborhood has a positive vibe and energy with many investors and homeowners actively remodeling and updating their homes.
Zillow last checked: 8 hours ago
Listing updated: June 20, 2025 at 09:51am
Listed by:
Bev Figg (804)349-9999,
Long & Foster REALTORS
Bought with:
Dan Tulli, 0225230156
Joyner Fine Properties
Source: CVRMLS,MLS#: 2505193 Originating MLS: Central Virginia Regional MLS
Originating MLS: Central Virginia Regional MLS
Facts & features
Interior
Bedrooms & bathrooms
- Bedrooms: 3
- Bathrooms: 2
- Full bathrooms: 1
- 1/2 bathrooms: 1
Primary bedroom
- Description: Oak floors -Access to side deck
- Level: First
- Dimensions: 13.0 x 9.8
Bedroom 2
- Description: Nice oak floors
- Level: First
- Dimensions: 11.0 x 9.2
Bedroom 3
- Description: Nice oak floors
- Level: First
- Dimensions: 13.0 x 8.6
Dining room
- Description: Oak floors -opens to Kitchen
- Level: First
- Dimensions: 10.0 x 7.0
Other
- Description: Shower
- Level: First
Half bath
- Level: First
Kitchen
- Description: New SS appliances - new LVP Floors
- Level: First
- Dimensions: 12.6 x 8.0
Laundry
- Description: W/Dryer Side entry to parking area
- Level: First
- Dimensions: 9.2 x 8.6
Living room
- Description: pretty finished oak hardwood floors
- Level: First
- Dimensions: 13.9 x 9.10
Heating
- Electric, Heat Pump
Cooling
- Central Air, Electric, Heat Pump
Appliances
- Included: Exhaust Fan, Electric Water Heater, Refrigerator, Smooth Cooktop, Stove
Features
- Flooring: Vinyl, Wood
- Doors: Insulated Doors, Storm Door(s)
- Windows: Thermal Windows
- Basement: Crawl Space
- Attic: Access Only
Interior area
- Total interior livable area: 900 sqft
- Finished area above ground: 900
- Finished area below ground: 0
Property
Parking
- Parking features: Carport, Driveway, Oversized, Paved
- Has carport: Yes
- Has uncovered spaces: Yes
Accessibility
- Accessibility features: Grab Bars
Features
- Levels: One
- Stories: 1
- Patio & porch: Patio, Stoop, Deck
- Exterior features: Deck, Storage, Shed, Paved Driveway
- Pool features: None
- Fencing: Chain Link,Partial,Privacy
Lot
- Size: 0.37 Acres
- Features: Level
- Topography: Level
Details
- Additional structures: Shed(s), Storage, Utility Building(s)
- Parcel number: C0070176036
- Zoning description: R-4
Construction
Type & style
- Home type: SingleFamily
- Architectural style: Bungalow,Cottage,Ranch
- Property subtype: Single Family Residence
Materials
- Brick, Brick Veneer, Drywall, Wood Siding
- Roof: Composition,Shingle
Condition
- Resale
- New construction: No
- Year built: 1961
Utilities & green energy
- Sewer: Public Sewer
- Water: Public
Community & neighborhood
Community
- Community features: Curbs, Gutter(s), Sidewalks
Location
- Region: Richmond
- Subdivision: None
Other
Other facts
- Ownership: Individuals
- Ownership type: Sole Proprietor
Price history
| Date | Event | Price |
|---|---|---|
| 6/17/2025 | Sold | $249,500+1.2%$277/sqft |
Source: | ||
| 5/13/2025 | Pending sale | $246,500$274/sqft |
Source: | ||
| 5/11/2025 | Price change | $246,500+2.8%$274/sqft |
Source: | ||
| 3/26/2025 | Pending sale | $239,900$267/sqft |
Source: | ||
| 3/19/2025 | Listed for sale | $239,900+41.1%$267/sqft |
Source: | ||
Public tax history
| Year | Property taxes | Tax assessment |
|---|---|---|
| 2024 | $1,920 +13.5% | $160,000 +13.5% |
| 2023 | $1,692 | $141,000 |
| 2022 | $1,692 +38.2% | $141,000 +38.2% |
Find assessor info on the county website
Neighborhood: Swanson
Nearby schools
GreatSchools rating
- 5/10G.H. Reid Elementary SchoolGrades: PK-5Distance: 1 mi
- 2/10River City MiddleGrades: 6-8Distance: 1.3 mi
- 2/10Huguenot High SchoolGrades: 9-12Distance: 3.8 mi
Schools provided by the listing agent
- Elementary: Reid
- Middle: River City
- High: Huguenot
Source: CVRMLS. This data may not be complete. We recommend contacting the local school district to confirm school assignments for this home.
Get a cash offer in 3 minutes
Find out how much your home could sell for in as little as 3 minutes with a no-obligation cash offer.
Estimated market value$252,900
Get a cash offer in 3 minutes
Find out how much your home could sell for in as little as 3 minutes with a no-obligation cash offer.
Estimated market value
$252,900

