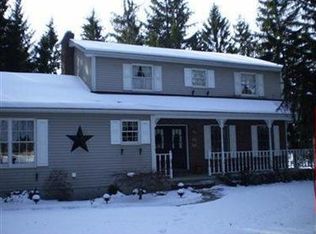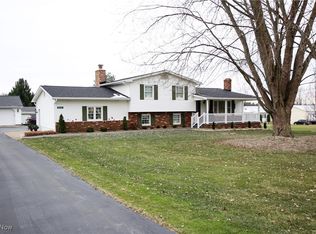Sold for $246,100
$246,100
5321 W Middletown Rd, Canfield, OH 44406
3beds
1,510sqft
Single Family Residence
Built in 1971
2.29 Acres Lot
$261,900 Zestimate®
$163/sqft
$1,837 Estimated rent
Home value
$261,900
$241,000 - $283,000
$1,837/mo
Zestimate® history
Loading...
Owner options
Explore your selling options
What's special
Set on nearly 2.5 acres in a tranquil, park-like environment, this charming ranch house is located within the desirable South Range School District. It offers a perfect blend of comfort and modern updates. The home features three generous bedrooms and a newly added half bathroom in the finished basement, providing ample space for family living and entertaining. The kitchen boasts updated granite countertops, making it both functional and inviting for cooking and gathering. Recent renovations include newer windows, roof, and siding, ensuring the home is not only aesthetically pleasing but also energy-efficient. A newer furnace and air conditioning system maintain comfort throughout the seasons, and an updated water system. Outside, a spacious detached garage offers ample storage and workspace, complemented by a welcoming patio ideal for outdoor dining and relaxation. This ranch house presents a serene retreat with contemporary amenities, set within a picturesque, expansive setting. This home is move in ready and awaits its new owner.
Zillow last checked: 8 hours ago
Listing updated: September 03, 2024 at 07:36pm
Listed by:
Brian Blevins brianblevins@howardhanna.com330-717-6219,
Howard Hanna
Bought with:
Lori Daichendt, 2021001049
Howard Hanna
Source: MLS Now,MLS#: 5053336Originating MLS: Youngstown Columbiana Association of REALTORS
Facts & features
Interior
Bedrooms & bathrooms
- Bedrooms: 3
- Bathrooms: 2
- Full bathrooms: 1
- 1/2 bathrooms: 1
- Main level bathrooms: 1
- Main level bedrooms: 3
Bedroom
- Description: Flooring: Wood
- Level: First
Bedroom
- Description: Flooring: Wood
- Level: First
Bedroom
- Description: Flooring: Wood
- Level: First
Bathroom
- Description: Flooring: Ceramic Tile
- Level: First
Bathroom
- Description: Flooring: Ceramic Tile
- Level: Basement
Eat in kitchen
- Description: Flooring: Ceramic Tile
- Features: Granite Counters
- Level: First
Family room
- Description: Flooring: Ceramic Tile
- Level: Basement
Laundry
- Level: Basement
Living room
- Description: Flooring: Wood
- Level: First
Heating
- Forced Air
Cooling
- Central Air
Appliances
- Included: Microwave, Range
- Laundry: In Basement
Features
- Basement: Full,Finished
- Has fireplace: No
Interior area
- Total structure area: 1,510
- Total interior livable area: 1,510 sqft
- Finished area above ground: 960
- Finished area below ground: 550
Property
Parking
- Parking features: Garage
- Garage spaces: 2
Features
- Levels: One
- Stories: 1
- Patio & porch: Patio
Lot
- Size: 2.29 Acres
Details
- Parcel number: 090570016.010
Construction
Type & style
- Home type: SingleFamily
- Architectural style: Ranch
- Property subtype: Single Family Residence
Materials
- Vinyl Siding
- Roof: Asphalt,Fiberglass
Condition
- Year built: 1971
Utilities & green energy
- Sewer: Septic Tank
- Water: Well
Community & neighborhood
Location
- Region: Canfield
- Subdivision: George Gilbey 01
Other
Other facts
- Listing agreement: Exclusive Right To Sell
- Listing terms: Cash,Conventional,FHA
Price history
| Date | Event | Price |
|---|---|---|
| 8/30/2024 | Sold | $246,100$163/sqft |
Source: Public Record Report a problem | ||
| 7/16/2024 | Pending sale | $246,100$163/sqft |
Source: MLS Now #5053336 Report a problem | ||
| 7/16/2024 | Price change | $246,100+4.7%$163/sqft |
Source: MLS Now #5053336 Report a problem | ||
| 7/12/2024 | Listed for sale | $235,000+74.1%$156/sqft |
Source: MLS Now #5053336 Report a problem | ||
| 10/1/2013 | Sold | $135,000+80%$89/sqft |
Source: Public Record Report a problem | ||
Public tax history
| Year | Property taxes | Tax assessment |
|---|---|---|
| 2024 | $2,218 -0.3% | $47,990 |
| 2023 | $2,226 +9.3% | $47,990 +26.2% |
| 2022 | $2,036 +2.6% | $38,040 |
Find assessor info on the county website
Neighborhood: 44406
Nearby schools
GreatSchools rating
- 9/10South Range Elementary SchoolGrades: K-4Distance: 0.5 mi
- 7/10South Range Middle SchoolGrades: 5-8Distance: 0.5 mi
- 8/10South Range High SchoolGrades: 9-12Distance: 0.5 mi
Schools provided by the listing agent
- District: South Range LSD - 5009
Source: MLS Now. This data may not be complete. We recommend contacting the local school district to confirm school assignments for this home.
Get pre-qualified for a loan
At Zillow Home Loans, we can pre-qualify you in as little as 5 minutes with no impact to your credit score.An equal housing lender. NMLS #10287.
Sell with ease on Zillow
Get a Zillow Showcase℠ listing at no additional cost and you could sell for —faster.
$261,900
2% more+$5,238
With Zillow Showcase(estimated)$267,138

