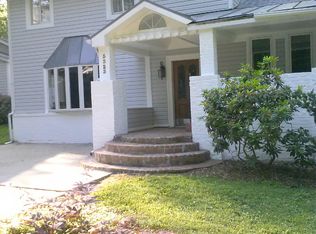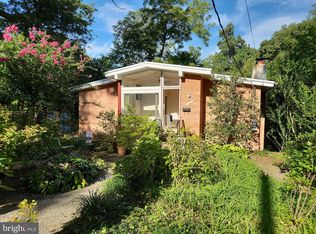Well maintained & spacious home in a great Bethesda suburb. 1st floor office with a separate entrance, this home is perfect for the "Resident Professional" and their family, as the office space is secluded from the living space. Office used professionally by an attorney for many years. Home was completely renovated in 2008. Detached garage with a multi-use carriage house, large sundeck and yard.
This property is off market, which means it's not currently listed for sale or rent on Zillow. This may be different from what's available on other websites or public sources.

