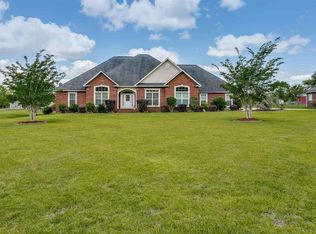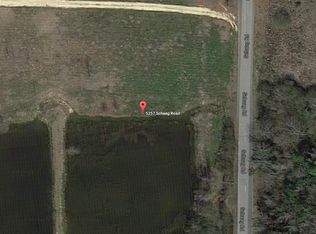Sold for $525,000 on 07/15/25
$525,000
5321 Schaag Rd, Molino, FL 32577
4beds
2,327sqft
Single Family Residence
Built in 2006
2 Acres Lot
$525,100 Zestimate®
$226/sqft
$2,753 Estimated rent
Home value
$525,100
$473,000 - $583,000
$2,753/mo
Zestimate® history
Loading...
Owner options
Explore your selling options
What's special
Experience country living at its finest in this meticulously maintained 4-bedroom, 3-bath home, perfectly nestled on a beautifully landscaped and private 2-acre lot. From the moment you arrive, you’ll be captivated by the pristine condition and inviting curb appeal of this stunning residence. Step inside to an open living room featuring rich hardwood flooring, cathedral ceilings, recessed lighting, and a wall of custom-built solid wood cabinetry—ideal for both relaxing and entertaining. The formal dining room offers an elegant space for hosting gatherings, while the beautifully appointed kitchen is a chef’s dream, complete with granite countertops, center island, breakfast bar, walk-in pantry, under-cabinet lighting, and stainless steel appliances. An expansive sunroom provides a second living space, complete with vaulted ceilings, skylights, and a wall of windows that fill the room with natural light. Enjoy year-round relaxation with the included hot tub—perfect for unwinding in style. The primary suite is a peaceful retreat, featuring hardwood floors, recessed lighting, direct access to the sunroom, and a spacious walk-in closet with built-in wardrobe system. The en- suite bath is accessed through double doors and boasts dual vanities with granite counters, a garden tub, a large tiled walk-in shower, and a private water closet. Two additional generously sized bedrooms feature plush carpeting and share a Jack & Jill bath, while a fourth bedroom—located in its own private wing—includes a walk-in closet and access to a nearby full bath with a large walk-in shower. A spacious laundry room with built-in cabinets and a folding station leads to an oversized 3-car garage. Outdoors, enjoy peaceful country views in your backyard oasis, complete with a workshop and aluminum pole barn—both with water and electricity. The home is also wired for a generator for added peace of mind. This property truly combines luxury, comfort, and country charm in one pristine package.
Zillow last checked: 8 hours ago
Listing updated: July 16, 2025 at 02:37pm
Listed by:
Preston Murphy 850-380-0571,
KELLER WILLIAMS REALTY GULF COAST
Bought with:
Tracey Mcdonald
Hurd Real Estate & Company LLC
Source: PAR,MLS#: 662514
Facts & features
Interior
Bedrooms & bathrooms
- Bedrooms: 4
- Bathrooms: 3
- Full bathrooms: 3
Bedroom
- Level: First
- Area: 146
- Dimensions: 12.17 x 12
Bedroom 1
- Level: First
- Area: 144.99
- Dimensions: 11.92 x 12.17
Bedroom 2
- Level: First
- Area: 142
- Dimensions: 11.83 x 12
Bathroom
- Level: First
- Area: 98.68
- Dimensions: 12.08 x 8.17
Bathroom 1
- Level: First
- Area: 67.38
- Dimensions: 6.42 x 10.5
Dining room
- Level: First
- Area: 118.56
- Dimensions: 8.08 x 14.67
Kitchen
- Level: First
- Area: 168.89
- Dimensions: 13.33 x 12.67
Living room
- Level: First
- Area: 290.28
- Dimensions: 15.83 x 18.33
Heating
- Central
Cooling
- Central Air, Ceiling Fan(s)
Appliances
- Included: Water Heater, Electric Water Heater, Built In Microwave, Dishwasher, Self Cleaning Oven
- Laundry: Inside, W/D Hookups, Laundry Room
Features
- Storage, Bar, Bookcases, Cathedral Ceiling(s), Ceiling Fan(s), High Ceilings, High Speed Internet, Recessed Lighting
- Flooring: Hardwood, Tile, Carpet
- Doors: Insulated Doors, Storm Door(s)
- Windows: Double Pane Windows, Blinds, Skylight(s), Shutters
- Has basement: No
Interior area
- Total structure area: 2,327
- Total interior livable area: 2,327 sqft
Property
Parking
- Total spaces: 3
- Parking features: 3 Car Garage, Side Entrance, Garage Door Opener
- Garage spaces: 3
Features
- Levels: One
- Stories: 1
- Patio & porch: Porch
- Exterior features: Rain Gutters
- Pool features: None
- Has spa: Yes
- Spa features: Private
- Fencing: Back Yard
Lot
- Size: 2.00 Acres
- Features: Central Access, Sprinkler
Details
- Parcel number: 092n314450000070
- Zoning description: Res Single
Construction
Type & style
- Home type: SingleFamily
- Architectural style: Traditional
- Property subtype: Single Family Residence
Materials
- Frame
- Foundation: Slab
- Roof: Shingle
Condition
- Resale
- New construction: No
- Year built: 2006
Utilities & green energy
- Electric: Circuit Breakers, Copper Wiring
- Sewer: Septic Tank
- Water: Public
- Utilities for property: Cable Available
Green energy
- Energy efficient items: Insulation, Insulated Walls, Ridge Vent
Community & neighborhood
Security
- Security features: Security System, Smoke Detector(s)
Location
- Region: Molino
- Subdivision: Schaag Estates
HOA & financial
HOA
- Has HOA: No
Other
Other facts
- Road surface type: Paved
Price history
| Date | Event | Price |
|---|---|---|
| 7/15/2025 | Sold | $525,000-4.5%$226/sqft |
Source: | ||
| 6/21/2025 | Contingent | $550,000$236/sqft |
Source: | ||
| 6/4/2025 | Price change | $550,000-1.8%$236/sqft |
Source: | ||
| 4/30/2025 | Price change | $560,000-6.7%$241/sqft |
Source: | ||
| 4/14/2025 | Listed for sale | $599,900+164.3%$258/sqft |
Source: | ||
Public tax history
| Year | Property taxes | Tax assessment |
|---|---|---|
| 2024 | $125 -93.2% | $403,470 +9.3% |
| 2023 | $1,835 +2.7% | $369,109 +11% |
| 2022 | $1,786 +0.4% | $332,420 +22.9% |
Find assessor info on the county website
Neighborhood: 32577
Nearby schools
GreatSchools rating
- 9/10Molino Park Elementary SchoolGrades: PK-5Distance: 3.2 mi
- 5/10Ernest Ward Middle SchoolGrades: 6-8Distance: 16.1 mi
- 2/10Northview High SchoolGrades: 9-12Distance: 19 mi
Schools provided by the listing agent
- Elementary: Molino Park
- Middle: ERNEST WARD
- High: Northview
Source: PAR. This data may not be complete. We recommend contacting the local school district to confirm school assignments for this home.

Get pre-qualified for a loan
At Zillow Home Loans, we can pre-qualify you in as little as 5 minutes with no impact to your credit score.An equal housing lender. NMLS #10287.
Sell for more on Zillow
Get a free Zillow Showcase℠ listing and you could sell for .
$525,100
2% more+ $10,502
With Zillow Showcase(estimated)
$535,602
