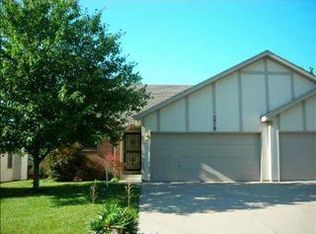Sold
Price Unknown
5321 SW Reeder St, Topeka, KS 66604
3beds
2,074sqft
Half Duplex, Residential
Built in 1992
5,200 Acres Lot
$246,900 Zestimate®
$--/sqft
$1,756 Estimated rent
Home value
$246,900
$232,000 - $264,000
$1,756/mo
Zestimate® history
Loading...
Owner options
Explore your selling options
What's special
Move-in ready and beautifully remodeled half duplex in a cul de sac! Features an updated kitchen w/coffee bar and pantry, updated bathroom, Custom Woods cabinets in the kitchen, laundry room & primary bedroom bath, newer lighting & interior doors, luxury vinyl flooring, space to dine in the kitchen and living room, fireplace in the living room, primary bedroom w/en suite bath and walk-in closet, main floor laundry w/extra storage, newer HVAC and basement w/a spacious rec room, bedroom, full bathroom and storage space. Relax under the covered patio in the fenced-in backyard. Make it your home sweet home for the holidays!
Zillow last checked: 8 hours ago
Listing updated: November 26, 2024 at 08:49pm
Listed by:
Sandra Haines 785-383-0951,
KW One Legacy Partners, LLC
Bought with:
Amy Harris
KW Integrity
Source: Sunflower AOR,MLS#: 236801
Facts & features
Interior
Bedrooms & bathrooms
- Bedrooms: 3
- Bathrooms: 3
- Full bathrooms: 3
Primary bedroom
- Level: Main
- Area: 186.34
- Dimensions: 15.4x12.1
Bedroom 2
- Level: Main
- Area: 110.74
- Dimensions: 11.3x9.8
Bedroom 3
- Level: Basement
- Area: 192.72
- Dimensions: 14.6x13.2
Kitchen
- Level: Main
- Area: 150.29
- Dimensions: 13.3x11.3
Laundry
- Level: Main
Living room
- Level: Main
- Area: 330.72
- Dimensions: 21.2x15.6
Recreation room
- Level: Basement
- Area: 408.48
- Dimensions: 14.8x27.6
Heating
- Natural Gas
Cooling
- Central Air
Appliances
- Included: Gas Range, Range Hood, Dishwasher, Refrigerator
- Laundry: Main Level, Garage Level, Separate Room
Features
- Flooring: Vinyl, Ceramic Tile, Carpet
- Basement: Concrete,Full,Partially Finished
- Number of fireplaces: 1
- Fireplace features: One, Gas, Living Room
Interior area
- Total structure area: 2,074
- Total interior livable area: 2,074 sqft
- Finished area above ground: 1,174
- Finished area below ground: 900
Property
Parking
- Parking features: Attached
- Has attached garage: Yes
Features
- Patio & porch: Covered
- Fencing: Fenced,Privacy
Lot
- Size: 5,200 Acres
- Dimensions: 40 x 130
- Features: Cul-De-Sac, Sidewalk
Details
- Additional structures: Shed(s)
- Parcel number: R15393
- Special conditions: Standard,Arm's Length
Construction
Type & style
- Home type: SingleFamily
- Architectural style: Ranch
- Property subtype: Half Duplex, Residential
- Attached to another structure: Yes
Materials
- Brick, Frame
- Roof: Composition
Condition
- Year built: 1992
Utilities & green energy
- Water: Public
Community & neighborhood
Location
- Region: Topeka
- Subdivision: Bryan
Price history
| Date | Event | Price |
|---|---|---|
| 11/26/2024 | Sold | -- |
Source: | ||
| 11/3/2024 | Pending sale | $220,000$106/sqft |
Source: | ||
| 11/1/2024 | Listed for sale | $220,000$106/sqft |
Source: | ||
| 7/21/2017 | Sold | -- |
Source: | ||
Public tax history
| Year | Property taxes | Tax assessment |
|---|---|---|
| 2025 | -- | $25,300 +11.4% |
| 2024 | $3,210 -0.8% | $22,712 +2% |
| 2023 | $3,235 +9.5% | $22,267 +13% |
Find assessor info on the county website
Neighborhood: Woodbridge
Nearby schools
GreatSchools rating
- 7/10Mccarter Elementary SchoolGrades: PK-5Distance: 0.8 mi
- 6/10Landon Middle SchoolGrades: 6-8Distance: 0.4 mi
- 3/10Topeka West High SchoolGrades: 9-12Distance: 1.4 mi
Schools provided by the listing agent
- Elementary: McCarter Elementary School/USD 501
- Middle: Landon Middle School/USD 501
- High: Topeka West High School/USD 501
Source: Sunflower AOR. This data may not be complete. We recommend contacting the local school district to confirm school assignments for this home.
