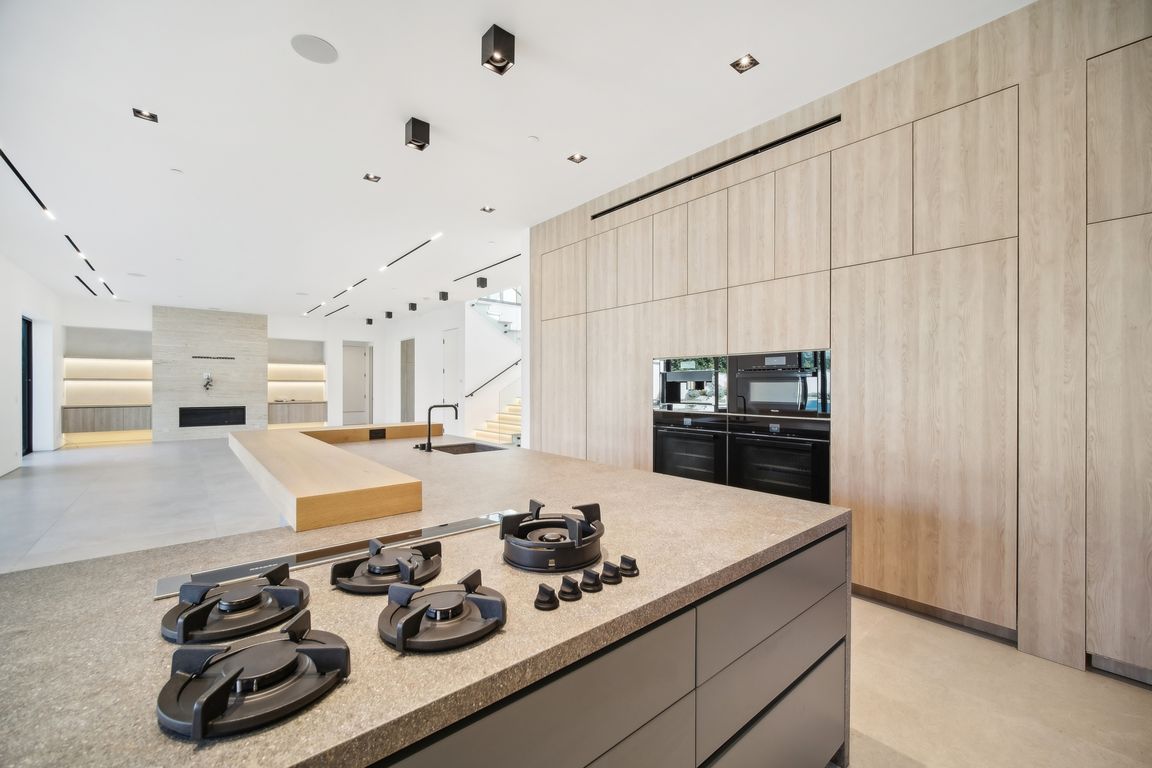
Pending
$5,899,000
6beds
7,200sqft
5321 Oak Park Ave, Encino, CA 91316
6beds
7,200sqft
Single family residence
Built in 2022
0.40 Acres
2 Attached garage spaces
$819 price/sqft
What's special
A Dream Home Built in 2022. Discover unparalleled luxury with this custom gated modern estate in the prestigious Amestoy Estates. From the moment you enter the private gates, you’re greeted by immaculate landscaping that sets the tone for this breathtaking property. Step inside to soaring ceilings and sophisticated design that blend ...
- 245 days |
- 374 |
- 10 |
Source: CRMLS,MLS#: SR25169807 Originating MLS: California Regional MLS
Originating MLS: California Regional MLS
Travel times
Kitchen
Living Room
Primary Bedroom
Zillow last checked: 7 hours ago
Listing updated: September 23, 2025 at 10:39am
Listing Provided by:
Michael Rescigno DRE #01001610 661-212-3785,
Berkshire Hathaway HomeServices California Properties,
Nancy Brown DRE #00930753 949-833-6886,
Berkshire Hathaway HomeService
Source: CRMLS,MLS#: SR25169807 Originating MLS: California Regional MLS
Originating MLS: California Regional MLS
Facts & features
Interior
Bedrooms & bathrooms
- Bedrooms: 6
- Bathrooms: 7
- Full bathrooms: 6
- 1/2 bathrooms: 1
- Main level bathrooms: 2
- Main level bedrooms: 1
Rooms
- Room types: Bedroom, Great Room, Kitchen, Laundry, Loft, Living Room, Primary Bathroom, Primary Bedroom, Media Room, Office, Other, Pantry, Dining Room
Bedroom
- Features: Bedroom on Main Level
Bathroom
- Features: Bathtub, Dual Sinks, Multiple Shower Heads, Separate Shower, Tub Shower, Vanity, Walk-In Shower
Kitchen
- Features: Kitchen Island, Kitchen/Family Room Combo, Stone Counters, Walk-In Pantry
Heating
- Central
Cooling
- Central Air
Appliances
- Included: Barbecue, Double Oven, Dishwasher, Freezer, Gas Cooktop, Microwave, Refrigerator
- Laundry: Laundry Room
Features
- Breakfast Bar, Balcony, Separate/Formal Dining Room, High Ceilings, Open Floorplan, Pantry, Stone Counters, Recessed Lighting, Track Lighting, Bedroom on Main Level, Loft, Walk-In Pantry, Walk-In Closet(s)
- Has fireplace: Yes
- Fireplace features: Living Room, Primary Bedroom
- Common walls with other units/homes: No Common Walls
Interior area
- Total interior livable area: 7,200 sqft
Video & virtual tour
Property
Parking
- Total spaces: 2
- Parking features: Direct Access, Driveway, Garage
- Attached garage spaces: 2
Features
- Levels: Two
- Stories: 2
- Entry location: Front door
- Patio & porch: Concrete, Covered, Patio
- Has private pool: Yes
- Pool features: In Ground, Private
- Has spa: Yes
- Spa features: In Ground, Private
- Has view: Yes
- View description: None
Lot
- Size: 0.4 Acres
- Features: Back Yard, Front Yard
Details
- Additional structures: Guest House
- Parcel number: 2258025030
- Zoning: LARA
- Special conditions: Third Party Approval
Construction
Type & style
- Home type: SingleFamily
- Property subtype: Single Family Residence
Condition
- New construction: No
- Year built: 2022
Utilities & green energy
- Sewer: Public Sewer
- Water: See Remarks
- Utilities for property: Electricity Connected, Natural Gas Connected, Sewer Connected, Water Connected
Community & HOA
Community
- Features: Curbs, Sidewalks
Location
- Region: Encino
Financial & listing details
- Price per square foot: $819/sqft
- Tax assessed value: $6,630,000
- Annual tax amount: $79,818
- Date on market: 7/29/2025
- Listing terms: Cash,Cash to New Loan,Conventional
- Road surface type: Paved