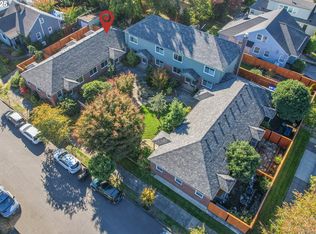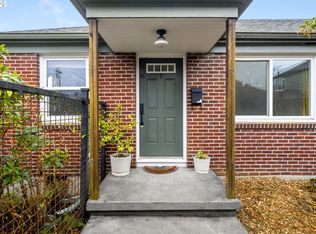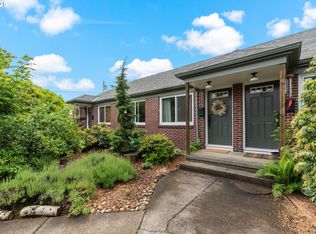Sold
$675,000
5321 NE 10th Ave, Portland, OR 97211
3beds
1,777sqft
Residential, Single Family Residence
Built in 1928
5,227.2 Square Feet Lot
$652,700 Zestimate®
$380/sqft
$2,818 Estimated rent
Home value
$652,700
$600,000 - $711,000
$2,818/mo
Zestimate® history
Loading...
Owner options
Explore your selling options
What's special
This NE Portland Bungalow is the perfect blend of modern amenities and classic charm! Featuring Schoolhouse and Rejuvenation lighting throughout and timeless updates in the kitchen and baths. Down to the studs remodel of the primary suite including a beautiful bathroom with heated tile flooring, mini split and custom closet install. Seamless flow throughout living, dining and kitchen areas with a sunny nook for your morning coffee. The outdoor space is equally impressive with a sizable professionally landscaped yard complete with irrigation front and back. Plenty of room to dine and entertain in the upcoming summer months! All new windows, water line, furnace in 2020, and water heater. Situated in a sought after neighborhood, this home offers a tranquil retreat with stylish finishes throughout. Minutes away from fantastic shopping and dining! Low taxes. [Home Energy Score = 2. HES Report at https://rpt.greenbuildingregistry.com/hes/OR10228899]
Zillow last checked: 8 hours ago
Listing updated: July 25, 2024 at 01:23am
Listed by:
Maria Fitzgerald 503-680-9737,
Windermere Realty Trust
Bought with:
Chrystal Roggenkamp, 201246194
eXp Realty, LLC
Source: RMLS (OR),MLS#: 24143269
Facts & features
Interior
Bedrooms & bathrooms
- Bedrooms: 3
- Bathrooms: 2
- Full bathrooms: 2
- Main level bathrooms: 1
Primary bedroom
- Features: Bathroom, Closet Organizer, Suite, Walkin Closet, Wood Floors
- Level: Upper
- Area: 132
- Dimensions: 11 x 12
Bedroom 2
- Features: Closet Organizer, Wood Floors
- Level: Main
Bedroom 3
- Features: Closet Organizer, Wood Floors
- Level: Main
- Area: 120
- Dimensions: 10 x 12
Dining room
- Features: Wood Floors
- Level: Main
- Area: 110
- Dimensions: 10 x 11
Family room
- Features: Fireplace, Wood Floors
- Level: Main
- Area: 187
- Dimensions: 11 x 17
Kitchen
- Features: Nook, Wood Floors
- Level: Main
- Area: 80
- Width: 10
Living room
- Level: Main
- Area: 120
- Dimensions: 10 x 12
Heating
- Forced Air, Fireplace(s), Forced Air 95 Plus
Cooling
- Has cooling: Yes
Appliances
- Included: Disposal, Electric Water Heater
Features
- Closet Organizer, Nook, Bathroom, Suite, Walk-In Closet(s), Tile
- Flooring: Heated Tile, Wood
- Windows: Double Pane Windows
- Basement: Full,Unfinished
- Number of fireplaces: 1
- Fireplace features: Wood Burning
Interior area
- Total structure area: 1,777
- Total interior livable area: 1,777 sqft
Property
Parking
- Total spaces: 1
- Parking features: Driveway, Detached
- Garage spaces: 1
- Has uncovered spaces: Yes
Features
- Stories: 3
- Patio & porch: Patio, Porch
- Exterior features: Yard
- Fencing: Fenced
Lot
- Size: 5,227 sqft
- Features: Level, SqFt 5000 to 6999
Details
- Parcel number: R125437
Construction
Type & style
- Home type: SingleFamily
- Architectural style: Bungalow
- Property subtype: Residential, Single Family Residence
Materials
- Metal Siding
- Roof: Composition
Condition
- Resale
- New construction: No
- Year built: 1928
Utilities & green energy
- Gas: Gas
- Sewer: Public Sewer
- Water: Public
Community & neighborhood
Security
- Security features: Security Lights
Location
- Region: Portland
Other
Other facts
- Listing terms: Cash,Conventional,FHA,VA Loan
- Road surface type: Paved
Price history
| Date | Event | Price |
|---|---|---|
| 7/24/2024 | Sold | $675,000$380/sqft |
Source: | ||
| 6/25/2024 | Pending sale | $675,000$380/sqft |
Source: | ||
| 6/25/2024 | Listed for sale | $675,000+57%$380/sqft |
Source: | ||
| 6/1/2016 | Sold | $430,000+179.6%$242/sqft |
Source: | ||
| 12/20/2001 | Sold | $153,800+45.1%$87/sqft |
Source: Public Record | ||
Public tax history
| Year | Property taxes | Tax assessment |
|---|---|---|
| 2025 | $3,260 +36% | $120,990 +35% |
| 2024 | $2,398 +4% | $89,610 +3% |
| 2023 | $2,305 +2.2% | $87,000 +3% |
Find assessor info on the county website
Neighborhood: King
Nearby schools
GreatSchools rating
- 8/10Martin Luther King Jr. SchoolGrades: PK-5Distance: 0.3 mi
- 8/10Harriet Tubman Middle SchoolGrades: 6-8Distance: 1.7 mi
- 5/10Jefferson High SchoolGrades: 9-12Distance: 0.8 mi
Schools provided by the listing agent
- Elementary: Martinl King Jr
- Middle: Harriet Tubman
- High: Grant,Jefferson
Source: RMLS (OR). This data may not be complete. We recommend contacting the local school district to confirm school assignments for this home.
Get a cash offer in 3 minutes
Find out how much your home could sell for in as little as 3 minutes with a no-obligation cash offer.
Estimated market value
$652,700
Get a cash offer in 3 minutes
Find out how much your home could sell for in as little as 3 minutes with a no-obligation cash offer.
Estimated market value
$652,700


