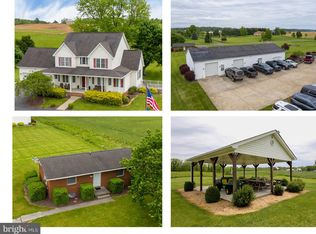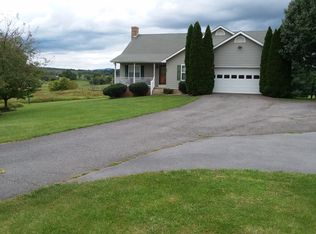Sold for $650,000
$650,000
5321 Middle Rd, Winchester, VA 22602
3beds
2,824sqft
Single Family Residence
Built in 1988
7.47 Acres Lot
$671,400 Zestimate®
$230/sqft
$3,036 Estimated rent
Home value
$671,400
$598,000 - $752,000
$3,036/mo
Zestimate® history
Loading...
Owner options
Explore your selling options
What's special
Discover your dream retreat with this charming all-brick rancher, perfectly situated on 7.47 acres of picturesque landscape, just minutes from town, shopping, and schools. This exceptional property includes an additional parcel with previously approved 1 bedroom perc, offering additional opportunity or buffer space. Step inside to hardwood floors and an traditional layout that boasts a spacious primary suite with walk-in closets and a primary bath featuring a walk-in shower. Stainless steel appliances and corian countertops top the kitchen highlights, with an island and bar seating and ample cabinet space. Additional generously sized bedrooms provide comfort and versatility for family and guests. The massive den is perfect for cozy gatherings, while the sunroom, with gorgeous stone floors, steals the show with stunning views of the landscaped acreage and courtyard garden. There is even a small portion of the yard fenced, convenient for pets! Outside, take advantage of the detached two-car garage, two powered sheds, an additional powered garage with two additional garage bays and workshop area, and a charming gazebo ideal for relaxing in the shade. Whether you’re hosting gatherings or savoring quiet moments, this property offers endless possibilities. Don’t miss your chance to own this serene oasis—schedule your private tour today and experience country living just moments from modern convenience. Please Note: home has an HVAC system for heat and air.
Zillow last checked: 8 hours ago
Listing updated: June 10, 2025 at 07:42am
Listed by:
Tiffany Hunter 540-974-8423,
ERA Oakcrest Realty, Inc.,
Listing Team: Ask4teamed, Co-Listing Team: Ask4teamed,Co-Listing Agent: Tracie Clawson 540-239-6908,
ERA Oakcrest Realty, Inc.
Bought with:
Katherine (Kat) Wetzel, 0225230553
Century 21 Redwood Realty
Source: Bright MLS,MLS#: VAFV2033206
Facts & features
Interior
Bedrooms & bathrooms
- Bedrooms: 3
- Bathrooms: 3
- Full bathrooms: 2
- 1/2 bathrooms: 1
- Main level bathrooms: 3
- Main level bedrooms: 3
Primary bedroom
- Features: Flooring - HardWood
- Level: Main
- Area: 345 Square Feet
- Dimensions: 15 x 23
Bedroom 2
- Features: Flooring - HardWood
- Level: Main
- Area: 156 Square Feet
- Dimensions: 13 x 12
Bedroom 3
- Features: Flooring - HardWood
- Level: Main
- Area: 130 Square Feet
- Dimensions: 13 x 10
Primary bathroom
- Features: Flooring - HardWood
- Level: Main
Bathroom 2
- Features: Flooring - Laminated
- Level: Main
Den
- Features: Flooring - Laminate Plank
- Level: Main
- Area: 513 Square Feet
- Dimensions: 19 x 27
Dining room
- Features: Flooring - Vinyl, Chair Rail
- Level: Main
- Area: 130 Square Feet
- Dimensions: 13 x 10
Foyer
- Features: Flooring - Ceramic Tile, Flooring - HardWood
- Level: Main
- Area: 50 Square Feet
- Dimensions: 5 x 10
Half bath
- Features: Flooring - Laminate Plank
- Level: Main
Kitchen
- Features: Flooring - Vinyl, Countertop(s) - Solid Surface, Chair Rail, Kitchen Island, Breakfast Bar
- Level: Main
- Area: 169 Square Feet
- Dimensions: 13 x 13
Living room
- Features: Flooring - HardWood
- Level: Main
- Area: 208 Square Feet
- Dimensions: 13 x 16
Other
- Features: Flooring - Stone
- Level: Main
- Area: 270 Square Feet
- Dimensions: 15 x 18
Heating
- Heat Pump, Electric
Cooling
- Central Air, Ceiling Fan(s), Wall Unit(s), Electric
Appliances
- Included: Microwave, Dishwasher, Dryer, Oven/Range - Electric, Refrigerator, Stainless Steel Appliance(s), Washer, Water Heater, Water Treat System, Electric Water Heater
- Laundry: Main Level
Features
- Attic, Bathroom - Tub Shower, Bathroom - Walk-In Shower, Ceiling Fan(s), Chair Railings, Combination Kitchen/Dining, Entry Level Bedroom, Floor Plan - Traditional, Kitchen Island, Pantry, Walk-In Closet(s)
- Flooring: Ceramic Tile, Hardwood, Laminate, Wood
- Windows: Window Treatments
- Has basement: No
- Number of fireplaces: 1
Interior area
- Total structure area: 2,824
- Total interior livable area: 2,824 sqft
- Finished area above ground: 2,824
- Finished area below ground: 0
Property
Parking
- Total spaces: 12
- Parking features: Garage Faces Front, Garage Door Opener, Circular Driveway, Detached, Driveway
- Garage spaces: 2
- Uncovered spaces: 10
Accessibility
- Accessibility features: Other
Features
- Levels: One
- Stories: 1
- Patio & porch: Patio, Porch
- Exterior features: Extensive Hardscape, Lighting, Storage
- Pool features: None
- Fencing: Vinyl
- Has view: Yes
- View description: Mountain(s), Pasture, Other
Lot
- Size: 7.47 Acres
- Features: Additional Lot(s), Front Yard, Landscaped, Level, Premium, Rear Yard, Unrestricted
Details
- Additional structures: Above Grade, Below Grade, Outbuilding
- Additional parcels included: home sits on 5 acres. Additional 2.47 acre lot behind home included in sale. additional lot does have a 1 bedroom perc site
- Parcel number: 73 A 38A
- Zoning: RA
- Special conditions: Standard
Construction
Type & style
- Home type: SingleFamily
- Architectural style: Ranch/Rambler
- Property subtype: Single Family Residence
Materials
- Brick
- Foundation: Crawl Space
- Roof: Architectural Shingle
Condition
- Very Good
- New construction: No
- Year built: 1988
- Major remodel year: 2012
Utilities & green energy
- Sewer: On Site Septic
- Water: Well
Community & neighborhood
Location
- Region: Winchester
- Subdivision: None Available
Other
Other facts
- Listing agreement: Exclusive Right To Sell
- Ownership: Fee Simple
Price history
| Date | Event | Price |
|---|---|---|
| 6/10/2025 | Sold | $650,000-2.8%$230/sqft |
Source: | ||
| 5/15/2025 | Contingent | $669,000$237/sqft |
Source: | ||
| 4/29/2025 | Price change | $669,000-4.4%$237/sqft |
Source: | ||
| 4/3/2025 | Listed for sale | $699,900+110.5%$248/sqft |
Source: | ||
| 8/18/2011 | Sold | $332,500-2.2%$118/sqft |
Source: Public Record Report a problem | ||
Public tax history
| Year | Property taxes | Tax assessment |
|---|---|---|
| 2025 | $2,796 +13.9% | $582,520 +21.1% |
| 2024 | $2,454 | $481,200 |
| 2023 | $2,454 +94.4% | $481,200 +16.3% |
Find assessor info on the county website
Neighborhood: 22602
Nearby schools
GreatSchools rating
- 3/10Middletown Elementary SchoolGrades: PK-5Distance: 4.8 mi
- 3/10Robert E. Aylor Middle SchoolGrades: 6-8Distance: 5.3 mi
- 6/10Sherando High SchoolGrades: 9-12Distance: 4.5 mi
Schools provided by the listing agent
- Elementary: Middletown
- Middle: Robert E. Aylor
- High: Sherando
- District: Frederick County Public Schools
Source: Bright MLS. This data may not be complete. We recommend contacting the local school district to confirm school assignments for this home.
Get a cash offer in 3 minutes
Find out how much your home could sell for in as little as 3 minutes with a no-obligation cash offer.
Estimated market value$671,400
Get a cash offer in 3 minutes
Find out how much your home could sell for in as little as 3 minutes with a no-obligation cash offer.
Estimated market value
$671,400

