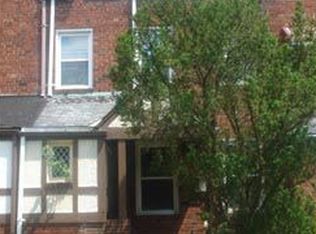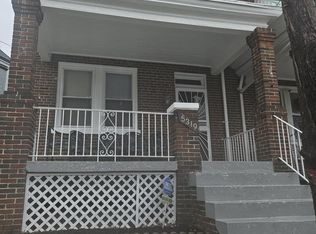Sold for $857,250 on 03/31/25
$857,250
5321 Kansas Ave NW, Washington, DC 20011
5beds
2,752sqft
Townhouse
Built in 1931
2,221 Square Feet Lot
$865,700 Zestimate®
$312/sqft
$5,705 Estimated rent
Home value
$865,700
$814,000 - $918,000
$5,705/mo
Zestimate® history
Loading...
Owner options
Explore your selling options
What's special
***This STUNNING HOUSE got MULTIPLE OFFERS & was UNDER CONTRACT in 4 days*** This turnkey 4-level end unit, with 5BD/4.5BA and over 2,752 SQ FT of renovated space, might be the best value in Petworth. With a rare driveway, ultra-functional layout, and wide, oversized rooms, the living is EASY at 5321 Kansas Avenue NW! The home's massive open main level includes a large living room with a gas fireplace (not connected); a beautiful sunroom off the exposed brick dining room, which is open to the large gourmet kitchen; a powder room; and a rare bonus room perfect for a home office. There are three freshly carpeted bedrooms on the second level: one en suite, and one with its own large window-lined sitting room that could also serve as a home office. The entire top level comprises the owner's suite. The walkout lower level here is enormous, with a full kitchen, full bedroom, and full bathroom, laundry area, making it the perfect rec room, oversized den, or guest suite. Exit to a large covered porch leading to the fenced back yard. With all this space, a new roof in 2022 and two new A/C condensers, you'll be living in comfort for years to come. This location is peaceful yet walkable to great eats like Brink Restaurant (right across the street!), Brightwood Pizza & Bottle, La Coop, Idido's Coffee & Social, Jackie Lee's, and more! Hurry over and snag this amazing deal in one of DC's most charming and close-knit residential neighborhoods.
Zillow last checked: 8 hours ago
Listing updated: March 31, 2025 at 08:19am
Listed by:
Eddie R Suarez 202-579-6205,
TTR Sotheby's International Realty
Bought with:
Melinda Estridge, SP57343
Long & Foster Real Estate, Inc.
Caroline Aslan, 665255
Long & Foster Real Estate, Inc.
Source: Bright MLS,MLS#: DCDC2187552
Facts & features
Interior
Bedrooms & bathrooms
- Bedrooms: 5
- Bathrooms: 5
- Full bathrooms: 4
- 1/2 bathrooms: 1
- Main level bathrooms: 1
Basement
- Area: 1444
Heating
- Forced Air, Natural Gas
Cooling
- Central Air, Electric
Appliances
- Included: Gas Water Heater
Features
- Basement: Finished
- Has fireplace: No
Interior area
- Total structure area: 3,474
- Total interior livable area: 2,752 sqft
- Finished area above ground: 2,030
- Finished area below ground: 722
Property
Parking
- Total spaces: 1
- Parking features: Off Street
Accessibility
- Accessibility features: None
Features
- Levels: Three
- Stories: 3
- Pool features: None
Lot
- Size: 2,221 sqft
- Features: Urban Land-Sassafras-Chillum
Details
- Additional structures: Above Grade, Below Grade
- Parcel number: 3328//0011
- Zoning: R-3
- Special conditions: Standard
Construction
Type & style
- Home type: Townhouse
- Architectural style: Federal
- Property subtype: Townhouse
Materials
- Brick
- Foundation: Concrete Perimeter
Condition
- New construction: No
- Year built: 1931
Utilities & green energy
- Sewer: Public Sewer
- Water: Public
Community & neighborhood
Location
- Region: Washington
- Subdivision: Petworth
Other
Other facts
- Listing agreement: Exclusive Right To Sell
- Ownership: Fee Simple
Price history
| Date | Event | Price |
|---|---|---|
| 3/31/2025 | Sold | $857,250+7.3%$312/sqft |
Source: | ||
| 3/18/2025 | Pending sale | $799,000$290/sqft |
Source: | ||
| 3/13/2025 | Listed for sale | $799,000+19.3%$290/sqft |
Source: | ||
| 9/28/2024 | Listing removed | $3,800$1/sqft |
Source: Zillow Rentals | ||
| 9/9/2024 | Listed for rent | $3,800-9.5%$1/sqft |
Source: Zillow Rentals | ||
Public tax history
| Year | Property taxes | Tax assessment |
|---|---|---|
| 2025 | $5,595 +0.4% | $748,140 +0.8% |
| 2024 | $5,572 +1.9% | $742,570 +1.7% |
| 2023 | $5,466 +9% | $730,320 +9.2% |
Find assessor info on the county website
Neighborhood: Petworth
Nearby schools
GreatSchools rating
- 8/10Barnard Elementary SchoolGrades: PK-5Distance: 0.5 mi
- 5/10Ida B. Wells Middle SchoolGrades: 6-8Distance: 0.8 mi
- 4/10Roosevelt High School @ MacFarlandGrades: 9-12Distance: 1.1 mi
Schools provided by the listing agent
- District: District Of Columbia Public Schools
Source: Bright MLS. This data may not be complete. We recommend contacting the local school district to confirm school assignments for this home.

Get pre-qualified for a loan
At Zillow Home Loans, we can pre-qualify you in as little as 5 minutes with no impact to your credit score.An equal housing lender. NMLS #10287.
Sell for more on Zillow
Get a free Zillow Showcase℠ listing and you could sell for .
$865,700
2% more+ $17,314
With Zillow Showcase(estimated)
$883,014
