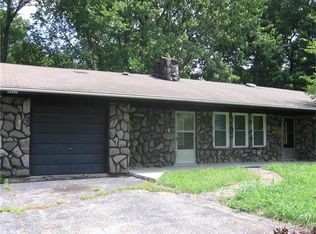Lots of possibilities with this cute 2 bedroom 2 bath home sitting on a little over an acre. Upstairs there is a living room with fireplace, eat in kitchen with lots of counter space, bedroom and full bath. The walk out lower level has a large family room with fireplace and sliding doors that lead to the deck, bedroom and another full bath. Upstairs is plenty of attic storage. This home has gorgeous scenic views and an outlook deck that overlooks the private wooded back yard. This is a Fannie Mae HomePath propertyHomePath is proud to launch our HomePath Ready Buyer program, a comprehensive online homebuyer education course. First Time Homebuyers who complete this education course prior to their initial offer may request up to 3% closing cost assistance toward the purchase of a HomePath property and reimbursement of the HomePath Ready Buyer training cost.
This property is off market, which means it's not currently listed for sale or rent on Zillow. This may be different from what's available on other websites or public sources.
