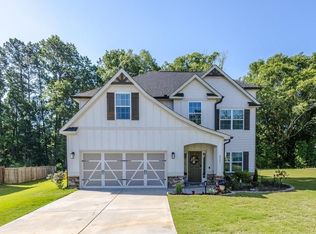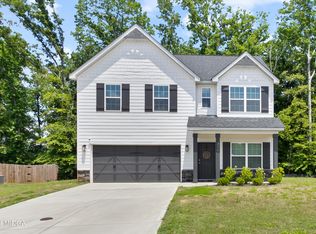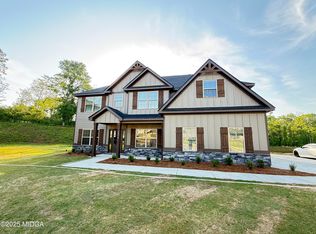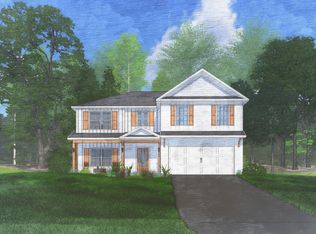Sold for $349,900 on 08/08/25
$349,900
5321 Felles Way, Forsyth, GA 31029
4beds
2,599sqft
Single Family Residence, Residential
Built in 2020
0.36 Acres Lot
$347,100 Zestimate®
$135/sqft
$2,932 Estimated rent
Home value
$347,100
Estimated sales range
Not available
$2,932/mo
Zestimate® history
Loading...
Owner options
Explore your selling options
What's special
Your Dream Home with a Pool Awaits in Forsyth!
Welcome to this stunning 4-bedroom, 2.5-bath home tucked away in a peaceful cul-de-sac in the highly sought-after Monroe County School District. From the grand 20-foot foyer ceilings to the sparkling backyard pool, this home has everything you've been looking for.
Inside, you'll find:
Gorgeous hardwood floors and elegant arched entryways
A stylish kitchen with granite countertops, a farmhouse sink, walk-in pantry, breakfast area, and bar seating
A versatile formal dining room (perfect as an office or playroom)
Cozy living room with a wood-burning fireplace
A spacious laundry room and built-in security system
Upstairs features:
A generous loft space
Bedrooms with walk-in closets
An oversized master suite with tray ceilings and a spa-like master bath
Outside, your private backyard oasis includes:
A sparkling pool
Plenty of space to relax, play, or entertain
A quiet cul-de-sac setting, ideal for peace and privacy
And best of all, you're just minutes from downtown Forsyth and I-75, making commutes to Macon or Atlanta a breeze!
Don't miss your chance to make this dream home yours—schedule your private showing today!
Zillow last checked: 8 hours ago
Listing updated: August 08, 2025 at 09:25am
Listed by:
Lauren 'Olivia' Morrison 501-416-1569,
Connie R. Ham Middle Ga Realty, Inc
Bought with:
Brokered Agent
Brokered Sale
Source: MGMLS,MLS#: 180385
Facts & features
Interior
Bedrooms & bathrooms
- Bedrooms: 4
- Bathrooms: 3
- Full bathrooms: 2
- 1/2 bathrooms: 1
Primary bedroom
- Level: First
Kitchen
- Level: First
Heating
- Electric
Cooling
- Electric
Appliances
- Included: Dishwasher, Microwave, Other
- Laundry: Other, Laundry Room
Features
- Flooring: Carpet, Ceramic Tile, Hardwood, Other
- Windows: Insulated Windows
- Basement: None
- Number of fireplaces: 1
- Fireplace features: Living Room
Interior area
- Total structure area: 2,599
- Total interior livable area: 2,599 sqft
- Finished area above ground: 2,599
- Finished area below ground: 0
Property
Parking
- Total spaces: 2
- Parking features: Garage Faces Front, Garage Door Opener
- Garage spaces: 2
Features
- Levels: Two
- Patio & porch: Front Porch, Back, Covered, Deck
- Pool features: Above Ground
- Fencing: Fenced
Lot
- Size: 0.36 Acres
Details
- Additional structures: None
- Parcel number: 053D064
- Special conditions: Standard
Construction
Type & style
- Home type: SingleFamily
- Architectural style: Traditional
- Property subtype: Single Family Residence, Residential
Materials
- Other, Stone
- Foundation: Slab
- Roof: Composition,Shingle
Condition
- Resale
- New construction: No
- Year built: 2020
Details
- Builder name: Houston Homes
Utilities & green energy
- Sewer: Public Sewer
- Water: Public
- Utilities for property: Electricity Available, Phone Available, Sewer Available, Water Available, Other
Community & neighborhood
Security
- Security features: Security System
Community
- Community features: Other, Street Lights, Sidewalks
Location
- Region: Forsyth
- Subdivision: Juliette Crossing
Other
Other facts
- Listing agreement: Exclusive Right To Sell
- Listing terms: Cash,Conventional,FHA,VA Loan
Price history
| Date | Event | Price |
|---|---|---|
| 8/8/2025 | Sold | $349,900+0.3%$135/sqft |
Source: | ||
| 7/11/2025 | Pending sale | $349,000$134/sqft |
Source: | ||
| 7/8/2025 | Listed for sale | $349,000-3%$134/sqft |
Source: | ||
| 7/7/2025 | Listing removed | $359,900$138/sqft |
Source: | ||
| 5/13/2025 | Price change | $359,900-2.7%$138/sqft |
Source: | ||
Public tax history
| Year | Property taxes | Tax assessment |
|---|---|---|
| 2024 | $3,690 +13.7% | $138,480 +17.6% |
| 2023 | $3,245 +2.9% | $117,760 |
| 2022 | $3,153 +10.6% | $117,760 +12.4% |
Find assessor info on the county website
Neighborhood: 31029
Nearby schools
GreatSchools rating
- 5/10Katherine B. Sutton Elementary SchoolGrades: PK-5Distance: 1.3 mi
- 7/10Monroe County Middle School Banks Stephens CampusGrades: 6-8Distance: 2.2 mi
- 7/10Mary Persons High SchoolGrades: 9-12Distance: 1.5 mi
Schools provided by the listing agent
- Elementary: KB Sutton Elementary
- Middle: Monroe County Middle
- High: Mary Persons High
Source: MGMLS. This data may not be complete. We recommend contacting the local school district to confirm school assignments for this home.

Get pre-qualified for a loan
At Zillow Home Loans, we can pre-qualify you in as little as 5 minutes with no impact to your credit score.An equal housing lender. NMLS #10287.
Sell for more on Zillow
Get a free Zillow Showcase℠ listing and you could sell for .
$347,100
2% more+ $6,942
With Zillow Showcase(estimated)
$354,042


