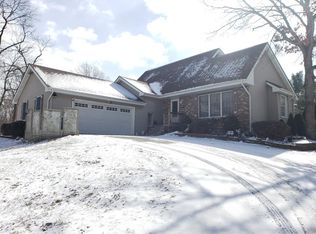WOW WHAT A SPACE This is 2 homes sharing a wall OPPORTUNITY KNOCKS RELATED LIVING OR AIRBNB Take time to read captions below pictures and view floorplans. 2 Separate entrances. First entrance is a bilevel home with 3 bedrooms, living room with fireplace, kitchen and 2 1/2 bathrooms and its own laundry room... also its own private access to the back yard The 2nd front entrance is to a 2 story home with 4 bedrooms, 2 bathrooms, large living room, family room and HUGE kitchen space This side offers a pellet stove and a wood burning fireplace 2nd home offers a partially finished basement and a workshop in the basement Bring the hobbies So much to see and so much opportunity Ideal for Airbnb with its proximity to I65 too Be sure to ask for the additional detailed list of information Quality Custom Built Home All of this on a Quiet, private lot surrounded by trees Back yard is great for entertainment featuring a screened Gazebo, large deck with shade sails, and a pool. Home is located at the back of an established subdivision on a dead end road Looking for peaceful setting and plenty of space Multi-family Living is a great option for this home too Unique, ONE OF A KIND HOME OVER 5000 FINISHED SQ FT
This property is off market, which means it's not currently listed for sale or rent on Zillow. This may be different from what's available on other websites or public sources.
