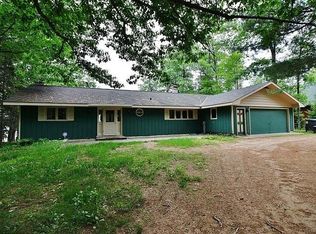Welcome to your Luxury Northwoods Escape! Situated on 200.21 feet of level shoreline and sandy lake bottom frontage on Dam Lake at the end of the beautiful SugarCamp Chain. Enjoy stunning southern exposure views while enjoying a toasty fire in the three season room. The home boasts many custom features such as an "outhouse" half bath, acustom carved bald eagle and more! Large first floor master with in-floor radiant heat and steam shower!, open concept main level, lower level wet bar and rec area. 9 cars of garage space.Includes 3 boat lifts, 2 piers. Additional 138' of frontage available.
This property is off market, which means it's not currently listed for sale or rent on Zillow. This may be different from what's available on other websites or public sources.
