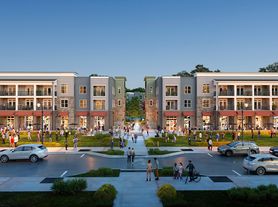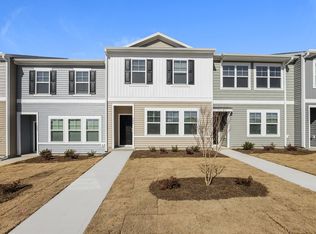5321 Baywood Forest Drive in Knightdale is offered by Highland Property Management. Please contact Will Spence for a scheduled tour!
AVAILABLE NOW
Welcome to this stunning 3-bedroom, 2.5-bathroom home located in the vibrant community of Knightdale, NC.
This pet-friendly residence boasts a host of modern amenities, including granite countertops, an updated kitchen with new white shaker cabinets, stainless steel appliances, and a stylish tile backsplash. The kitchen also features a convenient island and a cozy breakfast area.
The home's new LVP flooring and fresh interior paint add a touch of elegance to the space.
The formal dining room is perfect for hosting dinner parties, while the private rear patio offers a great spot for outdoor relaxation.
The home also includes a downstairs bedroom, a laundry room with washer/dryer hook-ups, and a non-functional fireplace that adds a charming aesthetic touch.
Experience the perfect blend of comfort and style in this beautiful Knightdale home.
House for rent
$1,695/mo
5321 Baywood Forest Dr, Knightdale, NC 27545
3beds
1,450sqft
Price may not include required fees and charges.
Single family residence
Available now
Cats, dogs OK
None
Hookups laundry
-- Parking
Fireplace
What's special
Private rear patioNon-functional fireplaceFresh interior paintCozy breakfast areaConvenient islandGranite countertopsDownstairs bedroom
- 30 days |
- -- |
- -- |
Travel times
Looking to buy when your lease ends?
Consider a first-time homebuyer savings account designed to grow your down payment with up to a 6% match & a competitive APY.
Facts & features
Interior
Bedrooms & bathrooms
- Bedrooms: 3
- Bathrooms: 3
- Full bathrooms: 2
- 1/2 bathrooms: 1
Rooms
- Room types: Dining Room
Heating
- Fireplace
Cooling
- Contact manager
Appliances
- Included: Dishwasher, Microwave, Refrigerator, WD Hookup
- Laundry: Hookups
Features
- WD Hookup
- Has fireplace: Yes
Interior area
- Total interior livable area: 1,450 sqft
Property
Parking
- Details: Contact manager
Features
- Patio & porch: Patio
- Exterior features: Breakfast Area, Downstairs Bedroom, Granite Countertops, Kitchen Island, Modern Tile Backsplash, New Interior Paint, New LVP Flooring, New White Shaker Kitchen Cabinets, Oven/Range, SS Appliances, Updated Kitchen
Details
- Parcel number: 1753833426
Construction
Type & style
- Home type: SingleFamily
- Property subtype: Single Family Residence
Community & HOA
Location
- Region: Knightdale
Financial & listing details
- Lease term: Contact For Details
Price history
| Date | Event | Price |
|---|---|---|
| 10/10/2025 | Price change | $1,695-8.4%$1/sqft |
Source: Zillow Rentals | ||
| 10/1/2025 | Listed for rent | $1,850+32.1%$1/sqft |
Source: Zillow Rentals | ||
| 9/16/2025 | Sold | $275,000-4.8%$190/sqft |
Source: | ||
| 8/27/2025 | Pending sale | $289,000$199/sqft |
Source: | ||
| 8/2/2025 | Price change | $289,000-3.3%$199/sqft |
Source: | ||

