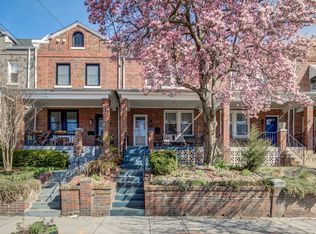Extraordinary re-imagined four bedroom three and one half bath Townhouse in Petworth. Styled as a modern version of a classic colonial the open floor plan and attention to detail is the perfect blend of the original Wardman foot print and modern upgrades. The inviting front porch leads into over 2000 square feet of open concept living. The living room and kitchen offer tray and coffered ceilings. Custom four-inch recessed lights with LED trim kits ensure both abundant light and lower costs. Custom hand hewed floors are featured on both the first and second levels with wood styled tile in the lower level. The layout offers a magnificent Kitchen with 42 inch shaker cabinetry, an oversized solid surface waterfall quartz counter, subway tile backsplash and ample space for a dining room table. Stainless appliances round out the gourmet kitchen and a neatly tucked half bath. The kitchen opens onto a large Trex deck, planters, a new fence, rear access to the lower level and two car parking secured by a commercial garage door.The second floor has three bedrooms and two baths. The two rear bedrooms are serviced by a new hall bath with Grecian marble and chrome fixtures. The hallway has a stackable full size washer and dryer. The master bedroom features Cathedral Ceilings, a large walk in closet and ample above closet storage. The master bath is a custom over-sized granite shower with a frameless glass shower door and a dual sink vanity.The lower level features a large recreation room, an additional full bath, a fully functional bedroom with rear door access and a separate washer and dryer. Lower level rec space has a fully functional mini kitchen with wine fridge and microwave and matching shaker cabinetry. It would make a perfect suite for guests or an au pair. The home is not simply a renovation but a complete rebuild of the existing structure. This translates into complete new systems for electric - wiring, lighting (all LED) and power service; new plumbing waste and supply lines, a high efficiency HVAC system and 50 gallon hot water tank. All of the drywall in the house is new. All the windows are new double Thermal-pane, new interior wood and glass doors and new exterior fire rated doors. Interior and exterior painted professionally. Exterior improvements include new gutters, roof and improved exterior drainage and hardscaping, a new front walkway and custom metal handrails.This is a perfect new residence in a dynamic corner of Petworth with easy access to downtown, Silver Spring, metro routes and services.
This property is off market, which means it's not currently listed for sale or rent on Zillow. This may be different from what's available on other websites or public sources.

