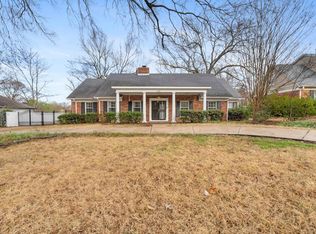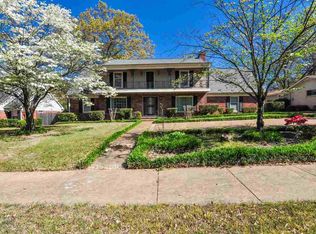Sold for $439,000 on 09/26/25
$439,000
5320 Walnut Grove Rd, Memphis, TN 38120
4beds
2,815sqft
Single Family Residence
Built in 1964
0.36 Acres Lot
$435,600 Zestimate®
$156/sqft
$2,541 Estimated rent
Home value
$435,600
$414,000 - $457,000
$2,541/mo
Zestimate® history
Loading...
Owner options
Explore your selling options
What's special
MOTIVATED SELLER! BEAUTIFULLY UPDATED 4BR/3BA EAST MEMPHIS HOME WITH MODERN UPGRADES THROUGHOUT, INCLUDING A WHOLE-HOUSE GENERATOR FOR PEACE OF MIND. MAIN LEVEL FEATURES 3 BEDROOMS AND 2 FULL BATHS—PRIMARY AND SECOND BEDROOMS EACH HAVE EXPANDED WALK-IN CLOSETS. UPSTAIRS PROVIDES A PRIVATE SUITE WITH BEDROOM, FULL BATH, AND TWO CLOSETS—INCLUDING A LARGE WALK-IN. ENJOY A LIGHT-FILLED KITCHEN WITH QUARTZ COUNTERS, UPDATED APPLIANCES, FARMHOUSE SINK, STYLISH BACKSPLASH, AND UPDATED FLOORING. THE PRIMARY SUITE OFFERS A WALK-IN SHOWER, DOUBLE VANITIES, AND A SPACIOUS CLOSET. RECENT UPGRADES INCLUDE HVAC, WATER HEATER, ELECTRICAL PANEL, IRRIGATION, REFINISHED HARDWOODS, FRESH PAINT, GUTTERS, AND MORE. IRON-FENCED BACKYARD AND A 2-CAR GARAGE WITH COVERED WALKWAY. ALL REASONABLE OFFERS CONSIDERED!
Zillow last checked: 8 hours ago
Listing updated: September 30, 2025 at 01:17pm
Listed by:
Erica E Martin,
Real Estate Agency
Bought with:
Erica E Martin
Real Estate Agency
Source: MAAR,MLS#: 10194801
Facts & features
Interior
Bedrooms & bathrooms
- Bedrooms: 4
- Bathrooms: 3
- Full bathrooms: 3
Primary bedroom
- Features: Walk-In Closet(s), Smooth Ceiling, Hardwood Floor
- Level: First
- Area: 256
- Dimensions: 16 x 16
Bedroom 2
- Features: Walk-In Closet(s), Shared Bath, Smooth Ceiling, Hardwood Floor
- Level: First
- Area: 195
- Dimensions: 15 x 13
Bedroom 3
- Features: Shared Bath, Smooth Ceiling, Hardwood Floor
- Level: First
- Area: 143
- Dimensions: 11 x 13
Bedroom 4
- Features: Walk-In Closet(s), Private Full Bath, Smooth Ceiling, Hardwood Floor
- Level: Second
- Area: 238
- Dimensions: 17 x 14
Primary bathroom
- Features: Double Vanity, Smooth Ceiling, Tile Floor, Full Bath
Dining room
- Features: Separate Dining Room
- Area: 208
- Dimensions: 16 x 13
Kitchen
- Features: Updated/Renovated Kitchen, Eat-in Kitchen, Pantry, Washer/Dryer Connections
Living room
- Features: Separate Living Room, Separate Den
- Area: 221
- Dimensions: 17 x 13
Den
- Area: 255
- Dimensions: 17 x 15
Heating
- Central, Natural Gas
Cooling
- Central Air, 220 Wiring
Appliances
- Included: Gas Water Heater, Range/Oven, Self Cleaning Oven, Double Oven, Cooktop, Disposal, Dishwasher, Microwave, Refrigerator
- Laundry: Laundry Room
Features
- 1 or More BR Down, Primary Down, Renovated Bathroom, Luxury Primary Bath, Double Vanity Bath, Full Bath Down, Smooth Ceiling, Cable Wired, Walk-In Closet(s), Living Room, Dining Room, Den/Great Room, Kitchen, Primary Bedroom, 2nd Bedroom, 3rd Bedroom, 2 or More Baths, Laundry Room, 4th or More Bedrooms, 1 Bath, Storage, Square Feet Source: AutoFill (MAARdata) or Public Records (Cnty Assessor Site)
- Flooring: Hardwood, Tile, Marble/Terrazzo
- Windows: Window Treatments
- Attic: Permanent Stairs,Walk-In
- Number of fireplaces: 1
- Fireplace features: Masonry, In Den/Great Room
Interior area
- Total interior livable area: 2,815 sqft
Property
Parking
- Total spaces: 2
- Parking features: Driveway/Pad, Storage, Garage Door Opener, Garage Faces Side
- Has garage: Yes
- Covered spaces: 2
- Has uncovered spaces: Yes
Features
- Stories: 1
- Patio & porch: Patio
- Exterior features: Auto Lawn Sprinkler, Storage, Pet Area
- Pool features: None
- Fencing: Wrought Iron,Iron Fence
Lot
- Size: 0.36 Acres
- Dimensions: 91 x 177
- Features: Some Trees, Level, Professionally Landscaped, Well Landscaped Grounds
Details
- Additional structures: Gazebo
- Parcel number: 068022 00022
Construction
Type & style
- Home type: SingleFamily
- Architectural style: Traditional
- Property subtype: Single Family Residence
Materials
- Brick Veneer
- Foundation: Slab
- Roof: Composition Shingles
Condition
- New construction: No
- Year built: 1964
Utilities & green energy
- Sewer: Public Sewer
- Water: Public
Community & neighborhood
Security
- Security features: Smoke Detector(s), Iron Door(s), Dead Bolt Lock(s), Wrought Iron Security Drs
Location
- Region: Memphis
- Subdivision: Southwood Terrace 1st Addn
Other
Other facts
- Listing terms: Conventional,FHA,VA Loan
Price history
| Date | Event | Price |
|---|---|---|
| 9/26/2025 | Sold | $439,000-2.2%$156/sqft |
Source: | ||
| 9/10/2025 | Pending sale | $449,000$160/sqft |
Source: | ||
| 8/26/2025 | Price change | $449,000-5.5%$160/sqft |
Source: | ||
| 7/29/2025 | Price change | $474,900-4.8%$169/sqft |
Source: | ||
| 7/16/2025 | Price change | $499,000-0.2%$177/sqft |
Source: | ||
Public tax history
| Year | Property taxes | Tax assessment |
|---|---|---|
| 2024 | $5,863 +8.1% | $89,025 |
| 2023 | $5,423 | $89,025 |
| 2022 | -- | $89,025 |
Find assessor info on the county website
Neighborhood: East Memphis-Colonial-Yorkshire
Nearby schools
GreatSchools rating
- 9/10Richland Elementary SchoolGrades: PK-5Distance: 0.4 mi
- 7/10White Station Middle SchoolGrades: 6-8Distance: 0.6 mi
- 8/10White Station High SchoolGrades: 9-12Distance: 1.5 mi

Get pre-qualified for a loan
At Zillow Home Loans, we can pre-qualify you in as little as 5 minutes with no impact to your credit score.An equal housing lender. NMLS #10287.
Sell for more on Zillow
Get a free Zillow Showcase℠ listing and you could sell for .
$435,600
2% more+ $8,712
With Zillow Showcase(estimated)
$444,312
