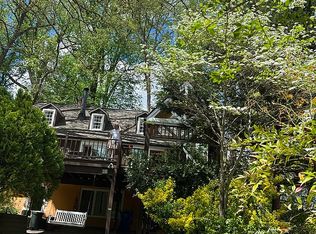Sold for $1,440,000
$1,440,000
5320 Tuscarawas Rd, Bethesda, MD 20816
4beds
3,683sqft
Single Family Residence
Built in 1938
0.28 Acres Lot
$1,628,500 Zestimate®
$391/sqft
$5,414 Estimated rent
Home value
$1,628,500
$1.50M - $1.79M
$5,414/mo
Zestimate® history
Loading...
Owner options
Explore your selling options
What's special
Not your cookie-cutter home, this artsy charmer with four BRs/BAs on three levels is like a treehouse in the woods. Originally built in 1938, multiple additions have added space, character and functionality. Numerous skylights, tray ceilings and recessed lighting fill the primary living areas with surprising brightness. Plants really thrive in this house! Two primary suites on two levels plus an in-law/au pair suite with kitchenette & bath on lower level. Terraced front and back yards with gorgeous landscaping and several level grassy spaces, plus a screened porch perched high above. For buyers seeking a very special residence they can make their own in a fab location with top schools and easy access to DC, VA and anywhere in MD -- this just might be it! Artwork on top level courtesy of local artist Dot Procter. BRAND-NEW ROOF on main house (March 2023). Seller will provide one-year home warranty at settlement. Home conveys in "as is" condition.
Zillow last checked: 8 hours ago
Listing updated: June 29, 2023 at 01:37pm
Listed by:
Susan Brooks 202-365-3194,
Long & Foster Real Estate, Inc.
Bought with:
Erin Sobanski
Compass
Source: Bright MLS,MLS#: MDMC2093496
Facts & features
Interior
Bedrooms & bathrooms
- Bedrooms: 4
- Bathrooms: 4
- Full bathrooms: 4
- Main level bathrooms: 2
- Main level bedrooms: 2
Basement
- Area: 1206
Heating
- Forced Air, Baseboard, Natural Gas
Cooling
- Central Air, Ceiling Fan(s), Electric
Appliances
- Included: Gas Water Heater
- Laundry: Lower Level
Features
- Breakfast Area, Ceiling Fan(s), Dining Area, Entry Level Bedroom, Formal/Separate Dining Room, Eat-in Kitchen, Kitchen - Table Space, 2nd Kitchen, Primary Bath(s), Recessed Lighting, Soaking Tub, Walk-In Closet(s)
- Flooring: Hardwood, Stone, Wood
- Windows: Skylight(s)
- Basement: Connecting Stairway,Partial,Front Entrance,Full,Heated,Improved,Interior Entry,Exterior Entry,Windows
- Number of fireplaces: 2
- Fireplace features: Wood Burning
Interior area
- Total structure area: 3,683
- Total interior livable area: 3,683 sqft
- Finished area above ground: 2,477
- Finished area below ground: 1,206
Property
Parking
- Total spaces: 3
- Parking features: Asphalt, Driveway, Off Street
- Uncovered spaces: 3
Accessibility
- Accessibility features: None
Features
- Levels: Three
- Stories: 3
- Patio & porch: Screened, Porch
- Exterior features: Extensive Hardscape
- Pool features: None
Lot
- Size: 0.28 Acres
Details
- Additional structures: Above Grade, Below Grade
- Parcel number: 160700502827
- Zoning: R90
- Special conditions: Standard
Construction
Type & style
- Home type: SingleFamily
- Architectural style: Other
- Property subtype: Single Family Residence
Materials
- Wood Siding
- Foundation: Slab
- Roof: Composition
Condition
- Good
- New construction: No
- Year built: 1938
Utilities & green energy
- Sewer: Public Sewer
- Water: Public
Community & neighborhood
Location
- Region: Bethesda
- Subdivision: Glen Echo Heights
Other
Other facts
- Listing agreement: Exclusive Right To Sell
- Ownership: Fee Simple
Price history
| Date | Event | Price |
|---|---|---|
| 6/29/2023 | Sold | $1,440,000+11.2%$391/sqft |
Source: | ||
| 5/31/2023 | Pending sale | $1,295,000$352/sqft |
Source: | ||
| 5/24/2023 | Listed for sale | $1,295,000$352/sqft |
Source: | ||
Public tax history
| Year | Property taxes | Tax assessment |
|---|---|---|
| 2025 | $13,552 +23.2% | $1,106,100 +15.7% |
| 2024 | $11,004 +4.7% | $955,867 +4.8% |
| 2023 | $10,505 +9.7% | $911,733 +5.1% |
Find assessor info on the county website
Neighborhood: Brookmont
Nearby schools
GreatSchools rating
- 9/10Wood Acres Elementary SchoolGrades: PK-5Distance: 0.6 mi
- 10/10Thomas W. Pyle Middle SchoolGrades: 6-8Distance: 1.9 mi
- 9/10Walt Whitman High SchoolGrades: 9-12Distance: 1.4 mi
Schools provided by the listing agent
- Elementary: Wood Acres
- Middle: Thomas W. Pyle
- High: Walt Whitman
- District: Montgomery County Public Schools
Source: Bright MLS. This data may not be complete. We recommend contacting the local school district to confirm school assignments for this home.
Get pre-qualified for a loan
At Zillow Home Loans, we can pre-qualify you in as little as 5 minutes with no impact to your credit score.An equal housing lender. NMLS #10287.
Sell with ease on Zillow
Get a Zillow Showcase℠ listing at no additional cost and you could sell for —faster.
$1,628,500
2% more+$32,570
With Zillow Showcase(estimated)$1,661,070
