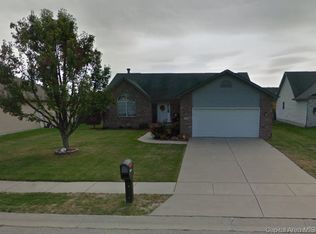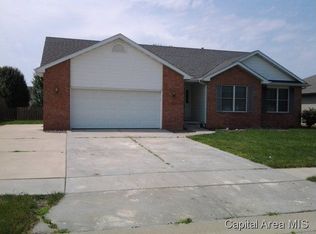Sold for $365,000
$365,000
5320 Turnstone Rd, Springfield, IL 62711
3beds
3,014sqft
Single Family Residence, Residential
Built in 2000
10,687.5 Square Feet Lot
$376,500 Zestimate®
$121/sqft
$2,425 Estimated rent
Home value
$376,500
Estimated sales range
Not available
$2,425/mo
Zestimate® history
Loading...
Owner options
Explore your selling options
What's special
Active on 4/7/25 See the attached list of upgrades to this beautiful home that has been lovingly maintained by current owners. Literally, the only thing that has not been upgraded or replaced is the foundation!! From the ONE year old roof, to all the appliances still under warranty, you will not be disappointed!! Take a look quickly, this one won't last!
Zillow last checked: 8 hours ago
Listing updated: May 23, 2025 at 01:18pm
Listed by:
Pat A VanEtten Mobl:217-341-8341,
RE/MAX Professionals
Bought with:
Danielle Gipson, 475167208
RE/MAX Professionals
Source: RMLS Alliance,MLS#: CA1035395 Originating MLS: Capital Area Association of Realtors
Originating MLS: Capital Area Association of Realtors

Facts & features
Interior
Bedrooms & bathrooms
- Bedrooms: 3
- Bathrooms: 3
- Full bathrooms: 2
- 1/2 bathrooms: 1
Bedroom 1
- Level: Main
- Dimensions: 15ft 7in x 13ft 7in
Bedroom 2
- Level: Main
- Dimensions: 12ft 0in x 13ft 7in
Bedroom 3
- Level: Main
- Dimensions: 12ft 0in x 13ft 1in
Other
- Level: Main
- Dimensions: 9ft 1in x 11ft 3in
Other
- Area: 1025
Family room
- Level: Basement
- Dimensions: 36ft 8in x 14ft 7in
Kitchen
- Level: Main
- Dimensions: 10ft 9in x 14ft 11in
Laundry
- Level: Main
- Dimensions: 8ft 1in x 8ft 3in
Living room
- Level: Main
- Dimensions: 17ft 8in x 23ft 7in
Main level
- Area: 1989
Heating
- Electric, Forced Air
Cooling
- Central Air
Appliances
- Included: Dishwasher, Disposal, Dryer, Microwave, Range, Refrigerator, Washer, Gas Water Heater
Features
- Ceiling Fan(s), Vaulted Ceiling(s)
- Windows: Blinds
- Basement: Finished,Full
- Number of fireplaces: 1
- Fireplace features: Gas Log, Living Room
Interior area
- Total structure area: 1,989
- Total interior livable area: 3,014 sqft
Property
Parking
- Total spaces: 2
- Parking features: Attached
- Attached garage spaces: 2
- Details: Number Of Garage Remotes: 2
Accessibility
- Accessibility features: Handicap Convertible
Features
- Patio & porch: Deck
- Spa features: Bath
Lot
- Size: 10,687 sqft
- Dimensions: 75 x 142.50
- Features: Level
Details
- Parcel number: 2103.0424015
- Zoning description: R-1
Construction
Type & style
- Home type: SingleFamily
- Architectural style: Ranch
- Property subtype: Single Family Residence, Residential
Materials
- Frame, Brick, Vinyl Siding
- Foundation: Concrete Perimeter
- Roof: Shingle
Condition
- New construction: No
- Year built: 2000
Utilities & green energy
- Sewer: Public Sewer
- Water: Public
Green energy
- Energy efficient items: Appliances
Community & neighborhood
Location
- Region: Springfield
- Subdivision: Deerfield
Other
Other facts
- Road surface type: Paved
Price history
| Date | Event | Price |
|---|---|---|
| 5/23/2025 | Sold | $365,000+2.8%$121/sqft |
Source: | ||
| 4/17/2025 | Pending sale | $355,000$118/sqft |
Source: | ||
| 4/7/2025 | Listed for sale | $355,000+43.2%$118/sqft |
Source: | ||
| 11/15/2019 | Sold | $247,900$82/sqft |
Source: | ||
| 10/11/2019 | Pending sale | $247,900$82/sqft |
Source: RE/MAX Professionals #CA2882 Report a problem | ||
Public tax history
| Year | Property taxes | Tax assessment |
|---|---|---|
| 2024 | -- | $98,219 +9.5% |
| 2023 | -- | $89,714 +6.1% |
| 2022 | -- | $84,552 +3.9% |
Find assessor info on the county website
Neighborhood: 62711
Nearby schools
GreatSchools rating
- 4/10New Berlin Elementary SchoolGrades: PK-5Distance: 9.2 mi
- 9/10New Berlin Jr High SchoolGrades: 6-8Distance: 9 mi
- 9/10New Berlin High SchoolGrades: 9-12Distance: 9 mi
Get pre-qualified for a loan
At Zillow Home Loans, we can pre-qualify you in as little as 5 minutes with no impact to your credit score.An equal housing lender. NMLS #10287.

