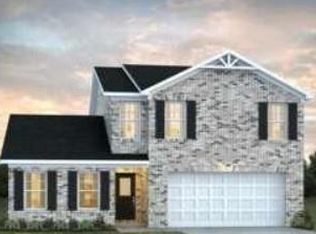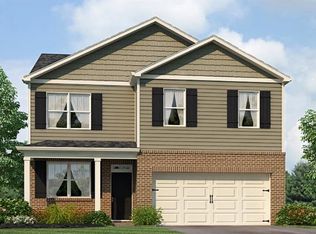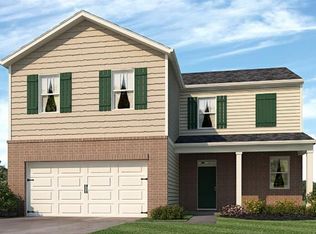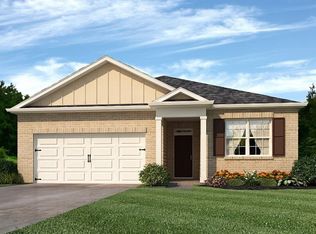Closed
$359,990
5320 Tolar Rd, Fairburn, GA 30213
4beds
2,000sqft
Single Family Residence, Residential
Built in 2024
-- sqft lot
$358,300 Zestimate®
$180/sqft
$2,230 Estimated rent
Home value
$358,300
$330,000 - $387,000
$2,230/mo
Zestimate® history
Loading...
Owner options
Explore your selling options
What's special
**Lot 26** You'll love the modern design of the Nottely Plan. The large, inviting family room flows into the kitchen and dining area providing the perfect place to unwind or entertain. The kitchen boasts granite countertops, walk in pantry, cup washing station, and an island. Upstairs you'll also find three additional bedrooms, a full bath, sizable laundry room, loft area and the primary suite. The primary suite offers a private bath with backlit LED & Bluetooth mirrors, stand-alone tub and shower, and smart toilet. This home also includes full house blinds, LED lighting, Smart Home System features, and so much more! Stock photos, colors and options may vary. **READY TO CLOSE**
Zillow last checked: 8 hours ago
Listing updated: September 26, 2025 at 10:59pm
Listing Provided by:
Rhonda Simpson,
DFH Realty Ga, LLC,
Michelle Vankinscott,
DFH Realty Ga, LLC
Bought with:
Leslie Wacker, 411365
BHGRE Metro Brokers
Source: FMLS GA,MLS#: 7529222
Facts & features
Interior
Bedrooms & bathrooms
- Bedrooms: 4
- Bathrooms: 3
- Full bathrooms: 2
- 1/2 bathrooms: 1
Primary bedroom
- Features: None
- Level: None
Bedroom
- Features: None
Primary bathroom
- Features: Bidet, Double Vanity, Separate Tub/Shower, Soaking Tub
Dining room
- Features: Open Concept
Kitchen
- Features: Cabinets Other, Kitchen Island, Pantry Walk-In, Solid Surface Counters, View to Family Room
Heating
- Central, Electric, Forced Air, Zoned
Cooling
- Ceiling Fan(s), Central Air, Electric, Heat Pump, Zoned
Appliances
- Included: Dishwasher, Electric Water Heater, Microwave
- Laundry: Laundry Room, Upper Level
Features
- Double Vanity, Entrance Foyer, High Ceilings 9 ft Main, High Speed Internet, Walk-In Closet(s)
- Flooring: Carpet, Ceramic Tile, Vinyl
- Windows: Double Pane Windows, Insulated Windows, Window Treatments
- Basement: None
- Attic: Pull Down Stairs
- Number of fireplaces: 1
- Fireplace features: Family Room
- Common walls with other units/homes: No Common Walls
Interior area
- Total structure area: 2,000
- Total interior livable area: 2,000 sqft
- Finished area above ground: 2,000
- Finished area below ground: 0
Property
Parking
- Total spaces: 2
- Parking features: Attached, Garage, Kitchen Level
- Attached garage spaces: 2
Accessibility
- Accessibility features: None
Features
- Levels: Two
- Stories: 2
- Patio & porch: Patio
- Exterior features: None, No Dock
- Pool features: None
- Spa features: None
- Fencing: None
- Has view: Yes
- View description: Other
- Waterfront features: None
- Body of water: None
Details
- Additional structures: None
- Parcel number: 07 040001140830
- Other equipment: None
- Horse amenities: None
Construction
Type & style
- Home type: SingleFamily
- Architectural style: Traditional
- Property subtype: Single Family Residence, Residential
Materials
- Brick Front, Cement Siding, Concrete
- Foundation: Slab
- Roof: Other
Condition
- New Construction
- New construction: Yes
- Year built: 2024
Details
- Warranty included: Yes
Utilities & green energy
- Electric: 220 Volts in Garage
- Sewer: Public Sewer
- Water: Public
- Utilities for property: Cable Available, Electricity Available, Phone Available, Sewer Available, Underground Utilities, Water Available
Green energy
- Energy efficient items: Windows
- Energy generation: None
Community & neighborhood
Security
- Security features: Carbon Monoxide Detector(s), Fire Alarm, Smoke Detector(s)
Community
- Community features: Homeowners Assoc, Near Schools, Playground, Sidewalks, Street Lights
Location
- Region: Fairburn
- Subdivision: Creekbend Overlook
HOA & financial
HOA
- Has HOA: Yes
- HOA fee: $450 annually
- Services included: Maintenance Grounds, Reserve Fund
Other
Other facts
- Ownership: Fee Simple
- Road surface type: Asphalt
Price history
| Date | Event | Price |
|---|---|---|
| 9/17/2025 | Sold | $359,990-2.7%$180/sqft |
Source: | ||
| 8/21/2025 | Pending sale | $369,990+2.8%$185/sqft |
Source: | ||
| 7/10/2025 | Price change | $359,990-2.7%$180/sqft |
Source: | ||
| 6/19/2025 | Price change | $369,990-1.3%$185/sqft |
Source: | ||
| 3/1/2025 | Price change | $374,790-1.3%$187/sqft |
Source: | ||
Public tax history
| Year | Property taxes | Tax assessment |
|---|---|---|
| 2024 | $889 | $23,080 |
Find assessor info on the county website
Neighborhood: 30213
Nearby schools
GreatSchools rating
- 8/10Renaissance Elementary SchoolGrades: PK-5Distance: 1.6 mi
- 7/10Renaissance Middle SchoolGrades: 6-8Distance: 1.9 mi
- 4/10Langston Hughes High SchoolGrades: 9-12Distance: 2 mi
Schools provided by the listing agent
- Elementary: Renaissance
- Middle: Renaissance
- High: Langston Hughes
Source: FMLS GA. This data may not be complete. We recommend contacting the local school district to confirm school assignments for this home.
Get a cash offer in 3 minutes
Find out how much your home could sell for in as little as 3 minutes with a no-obligation cash offer.
Estimated market value
$358,300
Get a cash offer in 3 minutes
Find out how much your home could sell for in as little as 3 minutes with a no-obligation cash offer.
Estimated market value
$358,300



