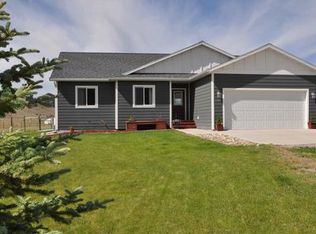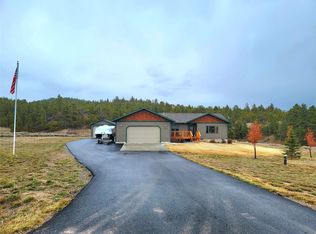Beautiful Sussex built home with daylight basement, custom paint, granite countertops, Acacia wood floors, XL Den/Playroom, Green Smart gas fireplace, stainless steel appliances, Canyon Creek Cabinets, 1st floor laundry room, beautiful finish work, hand textured wall/ceilings, a lot of great built-ins, great floor plan, several top-down/bottom-up window shades, open living area, lots of storage, Underground sprinklers, Anderson windows, 2-car garage, HRV ventilator, rear deck, fenced dog/animal pen, hot tub ready with cement slab and electric, Stallion Ridge Subdivision.
This property is off market, which means it's not currently listed for sale or rent on Zillow. This may be different from what's available on other websites or public sources.


