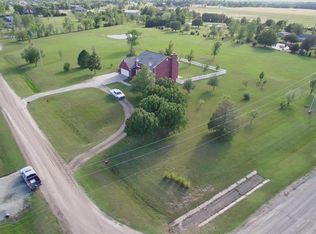Sold
Price Unknown
5320 S Greenwich Rd, Derby, KS 67037
5beds
3,011sqft
Single Family Onsite Built
Built in 1986
5.2 Acres Lot
$569,700 Zestimate®
$--/sqft
$2,634 Estimated rent
Home value
$569,700
$518,000 - $627,000
$2,634/mo
Zestimate® history
Loading...
Owner options
Explore your selling options
What's special
Welcome to 5320 S. Greenwich in Derby, where country charm meets modern convenience. This exceptional property, nestled on expansive acres, has recently become available. Discover an impressive 5-bedroom, 3.5-bathroom home offering both space and style. Step into the expansive formal dining room with open views and functional built-ins. The vaulted living room ceiling adorned with rustic beams creates a warm, inviting atmosphere that perfectly complements the serene surroundings. Inside, generously sized bedrooms await, including a master suite complete with its own ensuite bathroom. The tastefully remodeled interior features updated bathrooms, new carpeting, wood floors and a spacious rec room with a convenient wet bar – ideal for entertaining guests or enjoying family gatherings. Outside, a large detached 30x50 shop with dual garage doors provides ample storage for vehicles, campers, tools, or hobby equipment. With 12+ ft. walls, it can accommodate large campers, car lifts, and just about anything you need. Conveniently located on pavement, this home offers easy access to nearby amenities. Despite being right off Greenwich, the all-brick construction mitigates traffic and noise, ensuring a quiet interior. You’ll enjoy the convenience of quickly reaching Derby, Wichita, and Rose Hill while basking in the serenity of your country retreat. Don't miss the chance to view this remarkable property.
Zillow last checked: 8 hours ago
Listing updated: December 31, 2024 at 07:07pm
Listed by:
Jarica Caldwell CELL:316-207-8203,
Berkshire Hathaway PenFed Realty
Source: SCKMLS,MLS#: 640894
Facts & features
Interior
Bedrooms & bathrooms
- Bedrooms: 5
- Bathrooms: 4
- Full bathrooms: 3
- 1/2 bathrooms: 1
Primary bedroom
- Description: Carpet
- Level: Main
- Area: 261.35
- Dimensions: 16'1x16'3
Bedroom
- Description: Carpet
- Level: Main
- Area: 130.83
- Dimensions: 13'1x10x10
Bedroom
- Description: Carpet
- Level: Main
- Area: 142.24
- Dimensions: 12'10x11'1
Dining room
- Description: Wood
- Level: Main
- Area: 158.31
- Dimensions: 13'8x11'7
Other
- Description: Concrete
- Level: Main
- Dimensions: 29 ft deep
Other
- Description: Concrete
- Level: Main
- Dimensions: 21 ft deep
Other
- Description: Concrete
- Level: Main
- Area: 1500
- Dimensions: 30x50
Kitchen
- Description: Wood Laminate
- Level: Main
- Area: 214
- Dimensions: 12x17'10
Laundry
- Description: Wood
- Level: Main
- Area: 77.31
- Dimensions: 10'1x7'8
Living room
- Description: Wood
- Level: Main
- Area: 159.83
- Dimensions: 14x11'5
Living room
- Description: Carpet
- Level: Main
- Area: 311.06
- Dimensions: 19'9x15'9
Recreation room
- Description: Carpet
- Level: Basement
- Area: 542.5
- Dimensions: 36'2x15
Heating
- Forced Air, Heat Pump, Natural Gas, Propane
Cooling
- Attic Fan, Central Air, Electric, Heat Pump
Appliances
- Included: Dishwasher, Disposal, Microwave, Refrigerator, Range
- Laundry: Main Level, Laundry Room, 220 equipment
Features
- Ceiling Fan(s), Walk-In Closet(s), Vaulted Ceiling(s), Wet Bar
- Flooring: Hardwood
- Doors: Storm Door(s)
- Windows: Window Coverings-Part, Storm Window(s)
- Basement: Finished
- Number of fireplaces: 1
- Fireplace features: One, Living Room, Electric, Decorative
Interior area
- Total interior livable area: 3,011 sqft
- Finished area above ground: 2,011
- Finished area below ground: 1,000
Property
Parking
- Total spaces: 4
- Parking features: RV Access/Parking, Attached, Detached, Garage Door Opener
- Garage spaces: 4
Features
- Levels: One
- Stories: 1
- Patio & porch: Patio, Covered
- Exterior features: Guttering - ALL, Irrigation Well
- Fencing: Chain Link,Wood
Lot
- Size: 5.20 Acres
- Features: Standard
Details
- Additional structures: Outbuilding
- Parcel number: 00265889
Construction
Type & style
- Home type: SingleFamily
- Architectural style: Ranch
- Property subtype: Single Family Onsite Built
Materials
- Stone, Brick
- Foundation: Full, View Out
- Roof: Composition
Condition
- Year built: 1986
Utilities & green energy
- Gas: Propane
- Water: Lagoon, Rural Water, Private
- Utilities for property: Propane
Community & neighborhood
Location
- Region: Derby
- Subdivision: NONE LISTED ON TAX RECORD
HOA & financial
HOA
- Has HOA: No
Other
Other facts
- Ownership: Individual
- Road surface type: Paved
Price history
Price history is unavailable.
Public tax history
| Year | Property taxes | Tax assessment |
|---|---|---|
| 2024 | $6,600 +19.4% | $58,982 +24.6% |
| 2023 | $5,528 -0.3% | $47,353 |
| 2022 | $5,542 +8.1% | -- |
Find assessor info on the county website
Neighborhood: 67037
Nearby schools
GreatSchools rating
- 5/10Rose Hill Intermediate SchoolGrades: 3-5Distance: 5.2 mi
- 4/10Rose Hill Middle SchoolGrades: 6-8Distance: 5 mi
- 4/10Rose Hill High SchoolGrades: 9-12Distance: 5.2 mi
Schools provided by the listing agent
- Elementary: Rose Hill
- Middle: Rose Hill
- High: Rose Hill
Source: SCKMLS. This data may not be complete. We recommend contacting the local school district to confirm school assignments for this home.
