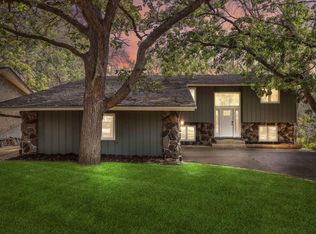Closed
$550,000
5320 Perry Ave N, Crystal, MN 55429
5beds
2,960sqft
Single Family Residence
Built in 1961
0.35 Acres Lot
$545,300 Zestimate®
$186/sqft
$2,939 Estimated rent
Home value
$545,300
$502,000 - $589,000
$2,939/mo
Zestimate® history
Loading...
Owner options
Explore your selling options
What's special
Welcome Home to Twin Lake – Your Waterfront Oasis Awaits! Nestled along the shores of Twin Lake, a stunning chain of three recreational lakes, this exceptional home offers the perfect blend of relaxation and adventure. Whether you're drawn to the thrill of water skiing, the serenity of kayaking and paddleboarding, or the simple joys of pontooning, fishing, and birdwatching, Twin Lake provides endless opportunities to enjoy the outdoors. Every season brings something new to experience, making it a haven for nature lovers and water enthusiasts alike. This beautifully updated home has been thoughtfully refreshed with a variety of modern touches. New windows provide picturesque views of the lake, Fresh interior paint, updated lighting and carpet, refinished hardwood floors, and a renovated kitchen. With two furnaces, this home ensures comfort in every season. One of the home’s most versatile features is the potential to add a lower-level Mother-in-law suite, offering endless possibilities. It’s ideal as a private space for family and friends or, for those seeking additional income, it could easily be rented out or used as an Airbnb to help supplement your mortgage. Why limit yourself? You can comfortably do both! To help you explore everything Twin Lake has to offer, a flyer with detailed information about all three lakes, along with a link to the dedicated website, will be available at the property. Don’t miss your chance to own a slice of paradise on Twin Lake!
Zillow last checked: 8 hours ago
Listing updated: August 06, 2025 at 03:00pm
Listed by:
Alexander D Boylan 612-242-9318,
eXp Realty,
Christine Longe 612-568-7121
Bought with:
Heather G Peterson
Coldwell Banker Realty
Source: NorthstarMLS as distributed by MLS GRID,MLS#: 6644445
Facts & features
Interior
Bedrooms & bathrooms
- Bedrooms: 5
- Bathrooms: 2
- Full bathrooms: 1
- 3/4 bathrooms: 1
Bedroom 1
- Level: Main
- Area: 130 Square Feet
- Dimensions: 13x10
Bedroom 2
- Level: Main
- Area: 110 Square Feet
- Dimensions: 11x10
Bedroom 3
- Level: Main
- Area: 121 Square Feet
- Dimensions: 11x11
Bedroom 4
- Level: Lower
- Area: 154 Square Feet
- Dimensions: 14x11
Bedroom 5
- Level: Lower
- Area: 77 Square Feet
- Dimensions: 7x11
Other
- Level: Lower
- Area: 289 Square Feet
- Dimensions: 17x17
Deck
- Level: Main
- Area: 210 Square Feet
- Dimensions: 14x15
Den
- Level: Lower
- Area: 121 Square Feet
- Dimensions: 11x11
Family room
- Level: Main
- Area: 225 Square Feet
- Dimensions: 15x15
Kitchen
- Level: Main
- Area: 198 Square Feet
- Dimensions: 18x11
Kitchen
- Level: Lower
- Area: 110 Square Feet
- Dimensions: 10x11
Living room
- Level: Main
- Area: 289 Square Feet
- Dimensions: 17x17
Office
- Level: Lower
- Area: 143 Square Feet
- Dimensions: 11x13
Patio
- Level: Lower
- Area: 500 Square Feet
- Dimensions: 20x25
Heating
- Forced Air, Zoned
Cooling
- Central Air
Appliances
- Included: Dishwasher, Dryer, Gas Water Heater, Microwave, Range, Refrigerator, Washer
Features
- Basement: Daylight,Egress Window(s),Finished,Full,Single Tenant Access,Walk-Out Access
- Number of fireplaces: 1
- Fireplace features: Amusement Room, Gas, Living Room, Wood Burning
Interior area
- Total structure area: 2,960
- Total interior livable area: 2,960 sqft
- Finished area above ground: 1,480
- Finished area below ground: 1,440
Property
Parking
- Total spaces: 1
- Parking features: Attached, Garage Door Opener
- Attached garage spaces: 1
- Has uncovered spaces: Yes
- Details: Garage Dimensions (13x21)
Accessibility
- Accessibility features: None
Features
- Levels: One
- Stories: 1
- Patio & porch: Deck, Patio
- Pool features: None
- Fencing: None
- Has view: Yes
- View description: East
- Waterfront features: Lake Front, Waterfront Num(27004201), Lake Bottom(Sand), Lake Depth(8)
- Body of water: Upper Twin Lake
- Frontage length: Water Frontage: 38
Lot
- Size: 0.35 Acres
- Dimensions: 63 x 192 x 80 x 255
- Features: Wooded
Details
- Additional structures: Storage Shed
- Foundation area: 1480
- Parcel number: 0911821110062
- Zoning description: Residential-Single Family
Construction
Type & style
- Home type: SingleFamily
- Property subtype: Single Family Residence
Materials
- Stucco, Block
- Roof: Asphalt
Condition
- Age of Property: 64
- New construction: No
- Year built: 1961
Utilities & green energy
- Electric: Circuit Breakers, 100 Amp Service
- Gas: Natural Gas
- Sewer: City Sewer/Connected
- Water: City Water/Connected
Community & neighborhood
Location
- Region: Crystal
- Subdivision: Murray Lane 8th Add
HOA & financial
HOA
- Has HOA: No
Price history
| Date | Event | Price |
|---|---|---|
| 7/7/2025 | Sold | $550,000+0%$186/sqft |
Source: | ||
| 5/23/2025 | Pending sale | $549,900$186/sqft |
Source: | ||
| 5/19/2025 | Price change | $549,900-4.3%$186/sqft |
Source: | ||
| 4/25/2025 | Price change | $574,900-2.5%$194/sqft |
Source: | ||
| 4/4/2025 | Listed for sale | $589,900$199/sqft |
Source: | ||
Public tax history
| Year | Property taxes | Tax assessment |
|---|---|---|
| 2025 | $7,572 +9.1% | $452,300 +0.8% |
| 2024 | $6,938 +1.5% | $448,500 +2.4% |
| 2023 | $6,836 +3.7% | $437,900 +0.2% |
Find assessor info on the county website
Neighborhood: 55429
Nearby schools
GreatSchools rating
- 6/10Northport Elementary SchoolGrades: PK-5Distance: 0.8 mi
- 2/10Robbinsdale Middle SchoolGrades: 6-8Distance: 1.9 mi
- 3/10Robbinsdale Cooper Senior High SchoolGrades: 9-12Distance: 2.2 mi
Get a cash offer in 3 minutes
Find out how much your home could sell for in as little as 3 minutes with a no-obligation cash offer.
Estimated market value
$545,300
Get a cash offer in 3 minutes
Find out how much your home could sell for in as little as 3 minutes with a no-obligation cash offer.
Estimated market value
$545,300
