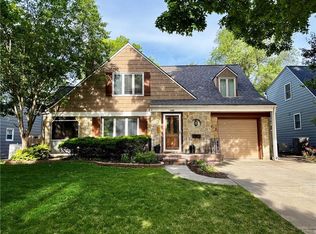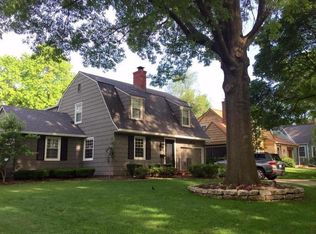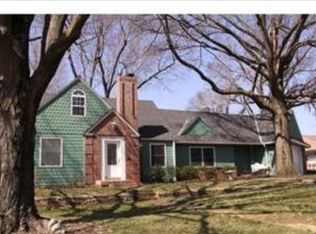SELLER SAYS BRING OFFERS WITH IMPROVED PRICE!!Beat the heat in your Backyard Pool! Open concept Kitchen/Great Room opens to the Patio and Pool making Entertaining Simple and Fun! Kitchen has been updated with Custom Cabinets, Walk-in Pantry, Double Oven and Granite Countertops. Entire main floor is newly painted with new carpet in Den and Living Room.Four generous Bedrooms upstairs boast enough room for Entire Family. Coveted location close to Plaza shopping and restaurants. This home is PERFECT for your family!
This property is off market, which means it's not currently listed for sale or rent on Zillow. This may be different from what's available on other websites or public sources.


