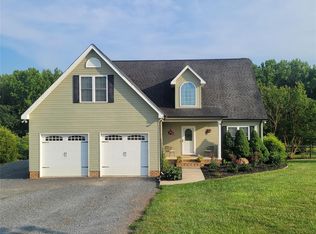Closed
$315,000
5320 Lake Glenn Dr, Stanfield, NC 28163
3beds
1,512sqft
Single Family Residence
Built in 2001
0.51 Acres Lot
$329,200 Zestimate®
$208/sqft
$1,574 Estimated rent
Home value
$329,200
$313,000 - $346,000
$1,574/mo
Zestimate® history
Loading...
Owner options
Explore your selling options
What's special
Charming..3 bdrm 2 bath home on half acre lot! Elongated front porch…perfect for relaxing in your rocking chairs in this peaceful neighborhood. Home is freshly painted neutral throughout for your personal touch. Pre-finished hardwood flooring in the spacious living area, hallway & all bedrooms. Kitchen & baths have new soft core tile flooring. Master suite has two closets & two sinks w/ a large linen closet. Kitchen is well laid out w/ eat in dining & solidly built custom cabinets. Many new fixtures throughout. Secondary bedrooms are nice sized w/ ample light, pre-finished wood flooring & ceiling fans. Walk-in laundry room…washer & dryer remain. This move in ready home sits on a nice level corner lot w/new gravel drive, new plumbing pipes from well & new HVAC interior components. Well has a full home water purification system. The back deck is freshly painted, very solid, perfect for entertaining! There is an ample size storage shed for all of your tools. This home is a must see!
Zillow last checked: 8 hours ago
Listing updated: June 12, 2023 at 12:07pm
Listing Provided by:
Christie Wells christiewells@mail.com,
LKI Realty LLC,
Jodi Greenwood,
LKI Realty LLC
Bought with:
Miranda Edwards
EXP Realty LLC Mooresville
Source: Canopy MLS as distributed by MLS GRID,MLS#: 4019528
Facts & features
Interior
Bedrooms & bathrooms
- Bedrooms: 3
- Bathrooms: 2
- Full bathrooms: 2
- Main level bedrooms: 3
Primary bedroom
- Features: Ceiling Fan(s)
- Level: Main
- Area: 144 Square Feet
- Dimensions: 12' 0" X 12' 0"
Primary bedroom
- Level: Main
Living room
- Level: Main
- Area: 192 Square Feet
- Dimensions: 12' 0" X 16' 0"
Living room
- Level: Main
Heating
- Central
Cooling
- Central Air
Appliances
- Included: Dishwasher, Dryer, Refrigerator, Washer, Water Softener
- Laundry: Laundry Room
Features
- Open Floorplan
- Flooring: Tile, Hardwood
- Doors: Storm Door(s)
- Windows: Insulated Windows
- Has basement: No
Interior area
- Total structure area: 1,512
- Total interior livable area: 1,512 sqft
- Finished area above ground: 1,512
- Finished area below ground: 0
Property
Parking
- Parking features: Driveway
- Has uncovered spaces: Yes
Features
- Levels: One
- Stories: 1
- Patio & porch: Deck
Lot
- Size: 0.51 Acres
- Features: Corner Lot
Details
- Parcel number: 556301465537
- Zoning: SFR
- Special conditions: Standard
Construction
Type & style
- Home type: SingleFamily
- Architectural style: Traditional
- Property subtype: Single Family Residence
Materials
- Vinyl
- Foundation: Crawl Space
- Roof: Shingle
Condition
- New construction: No
- Year built: 2001
Utilities & green energy
- Sewer: Septic Installed
- Water: Well
Community & neighborhood
Security
- Security features: Carbon Monoxide Detector(s), Smoke Detector(s)
Community
- Community features: None
Location
- Region: Stanfield
- Subdivision: Renee Ford Road Plantation
Other
Other facts
- Listing terms: Conventional,FHA,USDA Loan,VA Loan
- Road surface type: Gravel
Price history
| Date | Event | Price |
|---|---|---|
| 6/12/2023 | Sold | $315,000+1.8%$208/sqft |
Source: | ||
| 5/10/2023 | Listed for sale | $309,500+142.7%$205/sqft |
Source: | ||
| 5/4/2009 | Sold | $127,500+2%$84/sqft |
Source: Public Record | ||
| 11/19/2008 | Sold | $125,000$83/sqft |
Source: Public Record | ||
Public tax history
| Year | Property taxes | Tax assessment |
|---|---|---|
| 2024 | $1,009 | $138,154 |
| 2023 | $1,009 -7.6% | $138,154 |
| 2022 | $1,092 +1.5% | $138,154 |
Find assessor info on the county website
Neighborhood: 28163
Nearby schools
GreatSchools rating
- 6/10Stanfield Elementary SchoolGrades: K-5Distance: 2.1 mi
- 6/10West Stanly Middle SchoolGrades: 6-8Distance: 5.9 mi
- 5/10West Stanly High SchoolGrades: 9-12Distance: 7.2 mi

Get pre-qualified for a loan
At Zillow Home Loans, we can pre-qualify you in as little as 5 minutes with no impact to your credit score.An equal housing lender. NMLS #10287.
