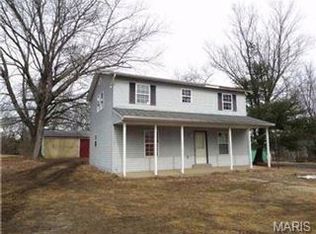Amazingly unique property in Weldon Springs! Adorable home w/ fully finished walk out lower level on .933 acre lot which backs to trees and a creek (wild life galore). Plus 1104 sq ft detached garage (4 car tandem) fully drywalled with its own 1/2 bath, built to have a car lift, 220 amp electric, outlets every 6 feet, great lighting, car enthusiast dream! The home has been completely redone, taken down to the studs, new insulation, drywall, plumbing & electric, a beautiful kitchen w/ 18x18 ceramic tile floors, granite tops, stainless appliances, under cabinet lighting & outlets for lighting above & custom cabinetry, main floor bath totally redone with jetted tub, tile floor. Roof replaced 2014, newer vinyl siding & windows, hardwood floors. Furnace & AC replaced in 2009, hot water heater replaced in 2015, faux wood blinds, beautiful light fixtures, new carpet, wet bar, family room, game room, office and 1/2 bath in finished lower level. Composite deck, 3 patios, outbuilding w/electric.
This property is off market, which means it's not currently listed for sale or rent on Zillow. This may be different from what's available on other websites or public sources.
