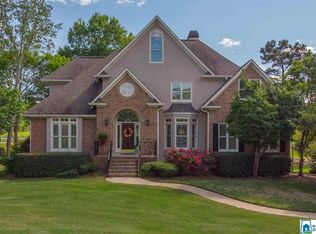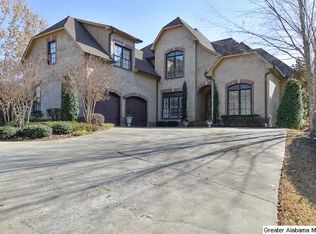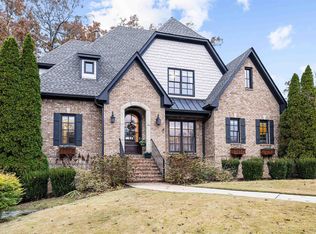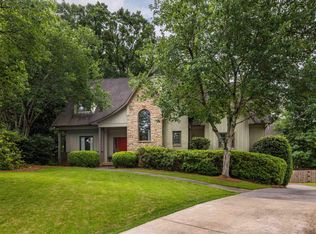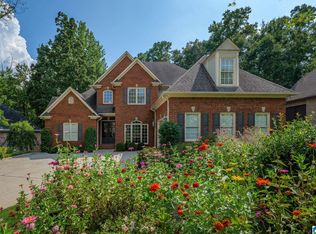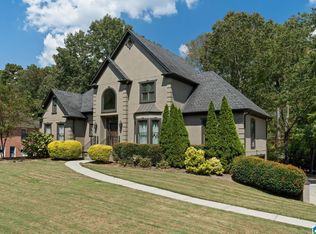Welcome to this stunning property on the 9th hole of the Greystone golf course. Nestled behind the gates of this exclusive community, this luxurious 6-bed, 5.5-bath home is a masterpiece of elegant design & modern living. From the moment you step inside, you’ll be captivated by the soaring ceilings, exquisite finishes, & thoughtfully designed spaces. The gourmet kitchen is a chef’s dream, features top-of-the-line appliances, granite counters, & a cozy eat-in area. The expansive great room boasts high ceilings, a warm fireplace, & seamless access to the outdoor patio, with breathtaking views of the golf course. Retreat to the master suite, complete with a spa-inspired ensuite bath & private balcony overlooking the 9th hole—your personal sanctuary for unwinding in style. The fully finished basement offers additional additional entertainment options, including a den & spacious media room. This home offers not only luxury but also access to amenities within this sought-after community.
For sale
Price cut: $70K (11/30)
$799,900
5320 Greystone Way, Birmingham, AL 35242
6beds
4,290sqft
Est.:
Single Family Residence
Built in 1994
0.55 Acres Lot
$-- Zestimate®
$186/sqft
$133/mo HOA
What's special
Fully finished basementWarm fireplaceCozy eat-in areaMaster suiteExquisite finishesThoughtfully designed spacesOutdoor patio
- 321 days |
- 1,563 |
- 63 |
Zillow last checked: 8 hours ago
Listing updated: 20 hours ago
Listed by:
Joshua manning 205-369-8315,
RealtySouth-Inverness Office,
Deneise Fondren 205-503-0357,
Alabama Classic Realty
Source: GALMLS,MLS#: 21407477
Tour with a local agent
Facts & features
Interior
Bedrooms & bathrooms
- Bedrooms: 6
- Bathrooms: 5
- Full bathrooms: 4
- 1/2 bathrooms: 1
Rooms
- Room types: Bedroom, Den/Family (ROOM), Dining Room, Bathroom, Great Room, Half Bath (ROOM), Kitchen, Master Bathroom, Master Bedroom
Primary bedroom
- Level: Second
Bedroom 1
- Level: First
Bedroom 2
- Level: Second
Bedroom 3
- Level: Second
Bedroom 4
- Level: Second
Primary bathroom
- Level: Second
Bathroom 1
- Level: First
Bathroom 3
- Level: Basement
Dining room
- Level: First
Family room
- Level: Basement
Kitchen
- Features: Stone Counters, Breakfast Bar, Eat-in Kitchen, Pantry
- Level: First
Living room
- Level: First
Basement
- Area: 1716
Heating
- Central
Cooling
- Central Air, Ceiling Fan(s)
Appliances
- Included: Gas Cooktop, Dishwasher, Gas Oven, Stainless Steel Appliance(s), Stove-Gas, Gas Water Heater
- Laundry: Electric Dryer Hookup, Sink, Washer Hookup, Main Level, Laundry Room, Laundry (ROOM), Yes
Features
- Recessed Lighting, Sound System, High Ceilings, Cathedral/Vaulted, Crown Molding, Smooth Ceilings, Tray Ceiling(s), Soaking Tub, Linen Closet, Separate Shower, Double Vanity, Tub/Shower Combo, Walk-In Closet(s)
- Flooring: Carpet, Concrete, Hardwood, Stone, Tile
- Doors: French Doors
- Windows: Bay Window(s), Double Pane Windows
- Basement: Full,Finished,Concrete
- Attic: Pull Down Stairs,Yes
- Number of fireplaces: 2
- Fireplace features: Gas Log, Masonry, Great Room, Master Bedroom, Gas
Interior area
- Total interior livable area: 4,290 sqft
- Finished area above ground: 3,370
- Finished area below ground: 920
Video & virtual tour
Property
Parking
- Total spaces: 3
- Parking features: Attached, Basement, Driveway, Lower Level, Garage Faces Side
- Attached garage spaces: 3
- Has uncovered spaces: Yes
Features
- Levels: 2+ story
- Patio & porch: Covered, Open (PATIO), Screened, Patio, Porch, Porch Screened, Covered (DECK), Open (DECK), Screened (DECK), Deck
- Exterior features: Balcony, Lighting, Sprinkler System
- Pool features: In Ground, Fenced, Community
- Has spa: Yes
- Spa features: Bath
- Has view: Yes
- View description: Golf Course
- Waterfront features: No
Lot
- Size: 0.55 Acres
Details
- Parcel number: 038280001052.000
- Special conditions: N/A
Construction
Type & style
- Home type: SingleFamily
- Property subtype: Single Family Residence
Materials
- Brick
- Foundation: Basement
Condition
- Year built: 1994
Utilities & green energy
- Water: Public
- Utilities for property: Sewer Connected, Underground Utilities
Green energy
- Energy efficient items: Lighting, Power Vent, Thermostat, Ridge Vent
Community & HOA
Community
- Features: Clubhouse, Fishing, Gated, Golf, Golf Access, Golf Cart Path, Park, Playground, Pond, Lake, Sidewalks, Street Lights, Tennis Court(s), Walking Paths, Curbs
- Security: Security System, Gated with Guard
- Subdivision: Greystone
HOA
- Has HOA: Yes
- Amenities included: Other
- HOA fee: $1,595 annually
Location
- Region: Birmingham
Financial & listing details
- Price per square foot: $186/sqft
- Tax assessed value: $684,500
- Annual tax amount: $4,512
- Price range: $799.9K - $799.9K
- Date on market: 1/23/2025
- Road surface type: Paved
Estimated market value
Not available
Estimated sales range
Not available
Not available
Price history
Price history
| Date | Event | Price |
|---|---|---|
| 11/30/2025 | Price change | $799,900-8%$186/sqft |
Source: | ||
| 1/23/2025 | Listed for sale | $869,900$203/sqft |
Source: | ||
| 1/1/2025 | Listing removed | $869,900$203/sqft |
Source: | ||
| 9/12/2024 | Price change | $869,900-3.3%$203/sqft |
Source: | ||
| 5/30/2024 | Listed for sale | $899,900+72.6%$210/sqft |
Source: | ||
Public tax history
Public tax history
| Year | Property taxes | Tax assessment |
|---|---|---|
| 2025 | $4,512 +0.9% | $68,460 +0.9% |
| 2024 | $4,473 +16.2% | $67,880 +16% |
| 2023 | $3,851 +8% | $58,520 +8.2% |
Find assessor info on the county website
BuyAbility℠ payment
Est. payment
$4,587/mo
Principal & interest
$3887
Property taxes
$287
Other costs
$413
Climate risks
Neighborhood: 35242
Nearby schools
GreatSchools rating
- 10/10Greystone Elementary SchoolGrades: PK-5Distance: 1.3 mi
- 10/10Berry Middle SchoolGrades: 6-8Distance: 5.1 mi
- 10/10Spain Park High SchoolGrades: 9-12Distance: 5.1 mi
Schools provided by the listing agent
- Elementary: Greystone
- Middle: Berry
- High: Spain Park
Source: GALMLS. This data may not be complete. We recommend contacting the local school district to confirm school assignments for this home.
- Loading
- Loading
