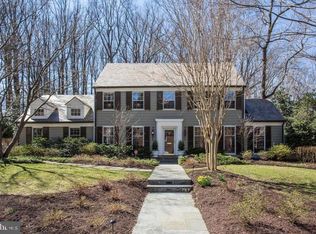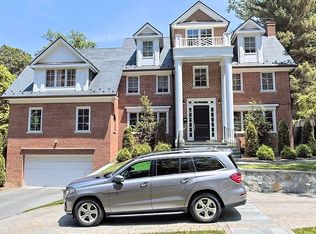Sold for $2,225,000
$2,225,000
5320 Falmouth Rd, Bethesda, MD 20816
6beds
5,200sqft
Single Family Residence
Built in 1965
0.32 Acres Lot
$2,617,500 Zestimate®
$428/sqft
$7,776 Estimated rent
Home value
$2,617,500
$2.38M - $2.93M
$7,776/mo
Zestimate® history
Loading...
Owner options
Explore your selling options
What's special
This stately, classic and well-loved center hall Colonial is located in the desirable Spring Hill neighborhood, close to DC, Friendship Heights and downtown Bethesda, and offers the privacy and serenity available to those lucky few who reside in properties that abut Little Falls Park. Totaling 6000 square feet, this sun-filled home is comprised of 6+ spacious bedrooms and 4 full + 2 half bathrooms. The entry level includes an extra large living room with wood-burning fireplace and glass doors opening out to the pool patio, a formal dining room with hand-painted wallpaper, a spacious wood-paneled family room overlooking the backyard, an office with built-ins, and a powder room. The first upper level offers 4 very spacious bedrooms and 3 full bathrooms. The second upper level provides 2 more spacious bedrooms plus a full bathroom. The finished walk-out lower level offers a recreation room with 2nd fireplace, wet bar and powder room, a 7th bedroom/gym/studio, and a darkroom (formerly the 5th full bathroom). There’s also an attached 2-car garage with extra storage, 3-car driveway and ample storage space in the two utility rooms. The enchanting, verdant 1/3 acre lot includes a large heated pool, multiple outdoor entertaining areas, and a spacious, level grassy space. Backing to Little Falls Park provides easy access to many trails and recreation areas. And this property articulates to the highly regarded Westbrook ES / Westland MS / BCC school district. This unique home has so much to love as is, and so much potential for what it could become!
Zillow last checked: 8 hours ago
Listing updated: September 28, 2023 at 11:05am
Listed by:
Suzanne Parmet 301-674-1700,
Compass
Bought with:
Kelvin Reaves, 579168
Compass
Source: Bright MLS,MLS#: MDMC2106260
Facts & features
Interior
Bedrooms & bathrooms
- Bedrooms: 6
- Bathrooms: 6
- Full bathrooms: 4
- 1/2 bathrooms: 2
- Main level bathrooms: 1
Basement
- Description: Percent Finished: 58.0
- Area: 1815
Heating
- Forced Air, Natural Gas
Cooling
- Central Air, Electric
Appliances
- Included: Dishwasher, Disposal, Dryer, Oven/Range - Electric, Oven, Refrigerator, Trash Compactor, Washer, Water Heater, Gas Water Heater
- Laundry: In Basement, Laundry Chute, Laundry Room
Features
- Attic, Built-in Features, Chair Railings, Family Room Off Kitchen, Floor Plan - Traditional, Formal/Separate Dining Room, Primary Bath(s), Soaking Tub, Wainscotting, Bar, 9'+ Ceilings
- Flooring: Hardwood, Wood
- Windows: Bay/Bow, Casement, Double Pane Windows
- Basement: Partial,Connecting Stairway,Garage Access,Heated,Improved,Interior Entry,Exterior Entry,Partially Finished,Walk-Out Access,Windows,Workshop
- Number of fireplaces: 2
Interior area
- Total structure area: 5,965
- Total interior livable area: 5,200 sqft
- Finished area above ground: 4,150
- Finished area below ground: 1,050
Property
Parking
- Total spaces: 2
- Parking features: Basement, Storage, Garage Faces Side, Garage Door Opener, Inside Entrance, Concrete, Attached
- Attached garage spaces: 2
- Has uncovered spaces: Yes
Accessibility
- Accessibility features: None
Features
- Levels: Four
- Stories: 4
- Patio & porch: Patio
- Exterior features: Extensive Hardscape, Stone Retaining Walls, Balcony
- Has private pool: Yes
- Pool features: Heated, Concrete, In Ground, Private
- Has view: Yes
- View description: Garden, Park/Greenbelt, Trees/Woods
Lot
- Size: 0.32 Acres
- Features: Adjoins - Public Land, Backs - Parkland, Backs to Trees, Front Yard, Landscaped, Rear Yard, Suburban
Details
- Additional structures: Above Grade, Below Grade
- Parcel number: 160700692847
- Zoning: R60
- Special conditions: Standard
Construction
Type & style
- Home type: SingleFamily
- Architectural style: Colonial
- Property subtype: Single Family Residence
Materials
- Brick
- Foundation: Slab
- Roof: Slate
Condition
- New construction: No
- Year built: 1965
Details
- Builder name: WC & AN Miller
Utilities & green energy
- Sewer: Public Sewer
- Water: Public
Community & neighborhood
Location
- Region: Bethesda
- Subdivision: Westmoreland Hills
Other
Other facts
- Listing agreement: Exclusive Agency
- Ownership: Fee Simple
Price history
| Date | Event | Price |
|---|---|---|
| 9/28/2023 | Sold | $2,225,000-5.3%$428/sqft |
Source: | ||
| 9/16/2023 | Pending sale | $2,350,000$452/sqft |
Source: | ||
| 9/8/2023 | Listed for sale | $2,350,000$452/sqft |
Source: | ||
Public tax history
| Year | Property taxes | Tax assessment |
|---|---|---|
| 2025 | $24,824 +13.2% | $2,072,500 +8.8% |
| 2024 | $21,936 +9.5% | $1,905,467 +9.6% |
| 2023 | $20,030 +15.5% | $1,738,433 +10.6% |
Find assessor info on the county website
Neighborhood: Westgate
Nearby schools
GreatSchools rating
- 9/10Westbrook Elementary SchoolGrades: K-5Distance: 0.5 mi
- 10/10Westland Middle SchoolGrades: 6-8Distance: 0.5 mi
- 8/10Bethesda-Chevy Chase High SchoolGrades: 9-12Distance: 2.6 mi
Schools provided by the listing agent
- Elementary: Westbrook
- Middle: Westland
- High: Bethesda-chevy Chase
- District: Montgomery County Public Schools
Source: Bright MLS. This data may not be complete. We recommend contacting the local school district to confirm school assignments for this home.
Sell with ease on Zillow
Get a Zillow Showcase℠ listing at no additional cost and you could sell for —faster.
$2,617,500
2% more+$52,350
With Zillow Showcase(estimated)$2,669,850

