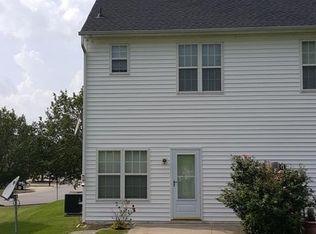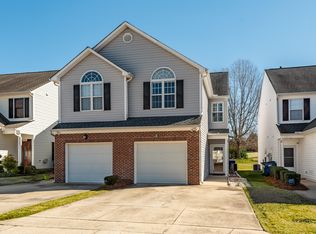Sold for $292,798
$292,798
5320 Eagle Trace Dr, Raleigh, NC 27604
2beds
1,237sqft
Townhouse, Residential
Built in 2000
4,791.6 Square Feet Lot
$272,500 Zestimate®
$237/sqft
$1,755 Estimated rent
Home value
$272,500
$259,000 - $286,000
$1,755/mo
Zestimate® history
Loading...
Owner options
Explore your selling options
What's special
Immaculate updated end unit townhome overlooking golf course lot! Open concept layout with fireplace. Main bedroom has vaulted ceiling and large walking closet. Each bedroom with its own private bathroom. All new floors (LVP throughout main and second level - no carpets!).New top of the line SS Samsung appliances.New granite countertop and backsplash.New faucets.New ceiling fans.New light fixtures. Newer washer and dryer.Some new windows.New door handles.New vanities.New mirrors.New shower and bathtub doors.New paint on walls, ceiling, trims. 15 min to downtown Raleigh. Close to shops and dining. Superb amenities (low fees): Free golf. 2 Pools. Athletic gym club. Tennis. Walking trails. Lake. Investors welcome.
Zillow last checked: 8 hours ago
Listing updated: October 27, 2025 at 07:48pm
Listed by:
Mariano Rodriguez 919-637-8911,
Good Service LLC
Bought with:
Linda Craft, 140967
Linda Craft Team, REALTORS
Dwayne Reece, 115149
Linda Craft Team, REALTORS
Source: Doorify MLS,MLS#: 2480090
Facts & features
Interior
Bedrooms & bathrooms
- Bedrooms: 2
- Bathrooms: 3
- Full bathrooms: 2
- 1/2 bathrooms: 1
Heating
- Heat Pump, Natural Gas
Cooling
- Central Air, Electric
Appliances
- Included: Dishwasher, Dryer, Electric Range, Gas Water Heater, Microwave, Washer
- Laundry: Laundry Room
Features
- Bathtub/Shower Combination, Ceiling Fan(s), Double Vanity, Granite Counters, High Ceilings, Pantry, Walk-In Closet(s), Walk-In Shower
- Flooring: Vinyl
- Doors: Storm Door(s)
- Number of fireplaces: 1
- Fireplace features: Gas, Living Room
- Common walls with other units/homes: End Unit
Interior area
- Total structure area: 1,237
- Total interior livable area: 1,237 sqft
- Finished area above ground: 1,237
- Finished area below ground: 0
Property
Parking
- Total spaces: 1
- Parking features: Concrete, Driveway, Garage, Garage Faces Front
- Garage spaces: 1
Features
- Levels: Two
- Stories: 2
- Patio & porch: Patio
- Has view: Yes
Lot
- Size: 4,791 sqft
- Dimensions: 4791.60
Details
- Parcel number: 1735503918
- Zoning: PD
- Special conditions: Seller Licensed Real Estate Professional
Construction
Type & style
- Home type: Townhouse
- Architectural style: Transitional
- Property subtype: Townhouse, Residential
- Attached to another structure: Yes
Materials
- Vinyl Siding
- Foundation: Slab
Condition
- New construction: No
- Year built: 2000
Utilities & green energy
- Sewer: Public Sewer
- Water: Public
Green energy
- Energy efficient items: Lighting
Community & neighborhood
Community
- Community features: Golf
Location
- Region: Raleigh
- Subdivision: Hedingham
HOA & financial
HOA
- Has HOA: Yes
- HOA fee: $125 monthly
- Amenities included: Clubhouse, Pool, Tennis Court(s), Trail(s)
- Services included: Maintenance Grounds, Maintenance Structure
Price history
| Date | Event | Price |
|---|---|---|
| 3/15/2023 | Sold | $292,798$237/sqft |
Source: | ||
| 2/11/2023 | Pending sale | $292,798$237/sqft |
Source: | ||
| 2/9/2023 | Price change | $292,7980%$237/sqft |
Source: | ||
| 1/30/2023 | Price change | $292,7990%$237/sqft |
Source: | ||
| 1/15/2023 | Price change | $292,8000%$237/sqft |
Source: | ||
Public tax history
| Year | Property taxes | Tax assessment |
|---|---|---|
| 2025 | $2,538 +0.4% | $288,740 |
| 2024 | $2,528 +22.6% | $288,740 +54.1% |
| 2023 | $2,062 +14.7% | $187,334 +6.7% |
Find assessor info on the county website
Neighborhood: Northeast Raleigh
Nearby schools
GreatSchools rating
- 7/10Beaverdam ElementaryGrades: PK-5Distance: 1 mi
- 2/10River Bend MiddleGrades: 6-8Distance: 3.5 mi
- 3/10Knightdale HighGrades: 9-12Distance: 3.8 mi
Schools provided by the listing agent
- Elementary: Wake County Schools
- Middle: Wake County Schools
- High: Wake County Schools
Source: Doorify MLS. This data may not be complete. We recommend contacting the local school district to confirm school assignments for this home.
Get a cash offer in 3 minutes
Find out how much your home could sell for in as little as 3 minutes with a no-obligation cash offer.
Estimated market value$272,500
Get a cash offer in 3 minutes
Find out how much your home could sell for in as little as 3 minutes with a no-obligation cash offer.
Estimated market value
$272,500

