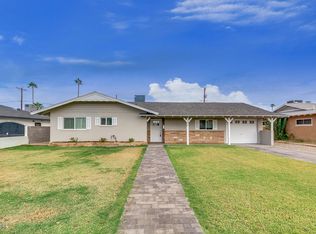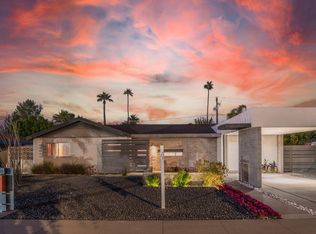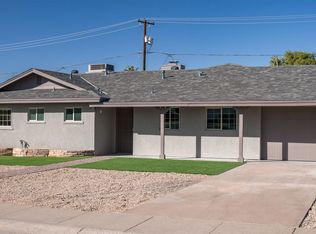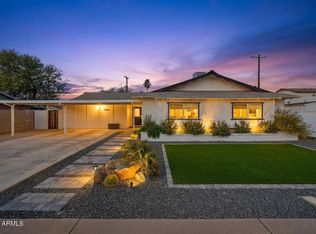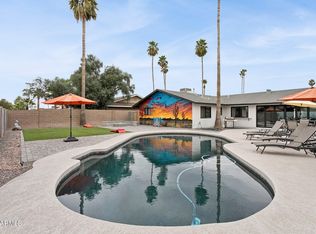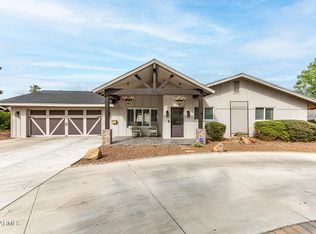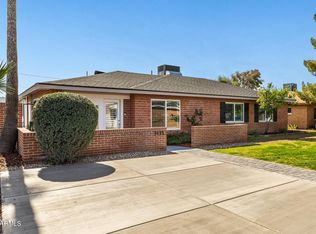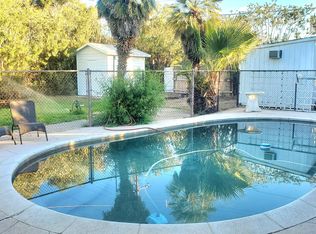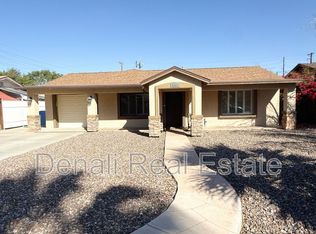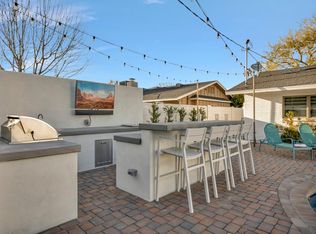Don't miss this incredible opportunity to own a beautifully updated 4 bed, 3 bath home in the highly desirable Arcadia/Osborn area. This open-concept property features excellent curb appeal, a 1-car garage, RV gate, and vaulted ceilings with exposed wood beams that add warmth and character. The interior boasts a spacious formal living and dining room with stylish flooring throughout. A cozy wood-burning fireplace creates an inviting atmosphere, while the generously sized bedrooms offer comfort and flexibility for families or guests. The updated kitchen is a true standout, featuring new stainless steel appliances, quartz countertops, ample cabinetry for storage, and a breakfast bar—perfect for casual dining and entertaining. The primary suite includes a full en-suite bath
For sale
$865,000
5320 E Thomas Rd, Phoenix, AZ 85018
4beds
2,071sqft
Est.:
Single Family Residence
Built in 1954
9,156 Square Feet Lot
$-- Zestimate®
$418/sqft
$-- HOA
What's special
Cozy wood-burning fireplaceStylish flooring throughoutUpdated kitchenRv gateAmple cabinetry for storageExcellent curb appealQuartz countertops
- 6 days |
- 1,520 |
- 79 |
Likely to sell faster than
Zillow last checked: 8 hours ago
Listing updated: February 12, 2026 at 09:29pm
Listed by:
Joelle Addante 602-790-6484,
Compass,
David Thayer 646-280-8158,
Compass
Source: ARMLS,MLS#: 6983947

Tour with a local agent
Facts & features
Interior
Bedrooms & bathrooms
- Bedrooms: 4
- Bathrooms: 3
- Full bathrooms: 3
Heating
- Electric
Cooling
- Central Air, Ceiling Fan(s)
Appliances
- Included: Refrigerator, Built-in Microwave, Dishwasher, Disposal, Gas Range
Features
- High Speed Internet, Granite Counters, Double Vanity, Breakfast Bar, 9+ Flat Ceilings, Kitchen Island, Full Bth Master Bdrm
- Flooring: Tile
- Windows: Double Pane Windows
- Has basement: No
Interior area
- Total structure area: 2,071
- Total interior livable area: 2,071 sqft
Property
Parking
- Total spaces: 3
- Parking features: RV Gate, Direct Access
- Garage spaces: 1
- Uncovered spaces: 2
Features
- Stories: 1
- Patio & porch: Patio
- Has private pool: Yes
- Pool features: Play Pool, Heated
- Spa features: None
- Fencing: Block
- Has view: Yes
- View description: Mountain(s)
Lot
- Size: 9,156 Square Feet
- Features: Alley, Desert Front, Gravel/Stone Front, Gravel/Stone Back, Synthetic Grass Back
Details
- Parcel number: 12824004
Construction
Type & style
- Home type: SingleFamily
- Architectural style: Ranch
- Property subtype: Single Family Residence
Materials
- Stucco, Painted, Block
- Roof: Composition
Condition
- Year built: 1954
Utilities & green energy
- Sewer: Public Sewer
- Water: City Water
Community & HOA
Community
- Features: Biking/Walking Path
- Subdivision: SHERWOOD TOWNE LOTS 1-8 41-46
HOA
- Has HOA: No
- Services included: No Fees
Location
- Region: Phoenix
Financial & listing details
- Price per square foot: $418/sqft
- Tax assessed value: $589,800
- Annual tax amount: $1,716
- Date on market: 2/13/2026
- Listing terms: Owner May Carry,Cash,Conventional,VA Loan,Wraparound
- Ownership: Fee Simple
Foreclosure details
Estimated market value
Not available
Estimated sales range
Not available
Not available
Price history
Price history
| Date | Event | Price |
|---|---|---|
| 2/13/2026 | Listed for sale | $865,000$418/sqft |
Source: | ||
| 11/18/2025 | Listing removed | $865,000$418/sqft |
Source: | ||
| 9/3/2025 | Listed for sale | $865,000$418/sqft |
Source: | ||
| 7/15/2025 | Listing removed | $865,000$418/sqft |
Source: | ||
| 6/6/2025 | Price change | $865,000-2.3%$418/sqft |
Source: | ||
| 4/25/2025 | Listed for sale | $885,000$427/sqft |
Source: | ||
| 4/2/2025 | Listing removed | $885,000$427/sqft |
Source: | ||
| 3/7/2025 | Price change | $885,000-1.7%$427/sqft |
Source: | ||
| 1/12/2025 | Price change | $900,000-1.6%$435/sqft |
Source: | ||
| 1/3/2025 | Price change | $915,000-1.1%$442/sqft |
Source: | ||
| 12/17/2024 | Price change | $925,000-2.6%$447/sqft |
Source: | ||
| 11/4/2024 | Listed for sale | $950,000$459/sqft |
Source: | ||
| 4/5/2024 | Listing removed | $950,000$459/sqft |
Source: | ||
| 1/4/2024 | Listed for sale | $950,000+6.1%$459/sqft |
Source: | ||
| 12/13/2023 | Listing removed | -- |
Source: | ||
| 7/18/2023 | Listing removed | $895,000$432/sqft |
Source: | ||
| 5/24/2023 | Price change | $895,000-1.1%$432/sqft |
Source: | ||
| 5/17/2023 | Price change | $905,000-2.2%$437/sqft |
Source: | ||
| 4/28/2023 | Listed for sale | $925,000+105.6%$447/sqft |
Source: | ||
| 12/18/2019 | Sold | $450,000$217/sqft |
Source: | ||
| 12/9/2019 | Pending sale | $450,000$217/sqft |
Source: Hague Partners #6012653 Report a problem | ||
| 12/9/2019 | Listed for sale | $450,000+12.5%$217/sqft |
Source: Hague Partners #6012653 Report a problem | ||
| 3/12/2019 | Listing removed | $2,600$1/sqft |
Source: Desert North Realty #5887726 Report a problem | ||
| 3/2/2019 | Listing removed | $399,900+0.6%$193/sqft |
Source: Hague Partners #5862457 Report a problem | ||
| 3/2/2019 | Listed for rent | $2,600$1/sqft |
Source: Desert North Realty #5887726 Report a problem | ||
| 9/19/2017 | Sold | $397,500+103.8%$192/sqft |
Source: | ||
| 7/25/2011 | Sold | $195,000+200%$94/sqft |
Source: Public Record Report a problem | ||
| 1/13/2011 | Sold | $65,010-72%$31/sqft |
Source: Public Record Report a problem | ||
| 9/14/2010 | Sold | $232,050+201.4%$112/sqft |
Source: Public Record Report a problem | ||
| 1/31/2005 | Sold | $77,000$37/sqft |
Source: Public Record Report a problem | ||
Public tax history
Public tax history
| Year | Property taxes | Tax assessment |
|---|---|---|
| 2025 | $1,704 +4.6% | $58,980 -7% |
| 2024 | $1,629 +3.1% | $63,420 +189.7% |
| 2023 | $1,580 +3.1% | $21,889 -45.2% |
| 2022 | $1,533 -3.3% | $39,920 +10.7% |
| 2021 | $1,586 +3.5% | $36,050 -3.8% |
| 2020 | $1,532 +3.3% | $37,480 +8.2% |
| 2019 | $1,484 | $34,630 +11.7% |
| 2018 | $1,484 +5.4% | $31,000 -0.3% |
| 2017 | $1,407 +11.8% | $31,080 +20.5% |
| 2016 | $1,259 +4.7% | $25,800 +47.8% |
| 2015 | $1,202 | $17,460 +23.7% |
| 2014 | -- | $14,110 -7.3% |
| 2013 | -- | $15,220 -9.8% |
| 2012 | -- | $16,880 -12.4% |
| 2011 | -- | $19,280 -14.2% |
| 2010 | -- | $22,460 -6.3% |
| 2009 | -- | $23,970 +6.8% |
| 2008 | -- | $22,450 +14% |
| 2007 | -- | $19,700 +40.2% |
| 2006 | -- | $14,050 |
| 2005 | -- | $14,050 +16.1% |
| 2004 | -- | $12,100 |
| 2003 | -- | $12,100 +9% |
| 2002 | -- | $11,100 |
Find assessor info on the county website
BuyAbility℠ payment
Est. payment
$4,370/mo
Principal & interest
$4074
Property taxes
$296
Climate risks
Neighborhood: Camelback East
Nearby schools
GreatSchools rating
- 6/10Tavan Elementary SchoolGrades: PK-5Distance: 1.1 mi
- 6/10Ingleside Middle SchoolGrades: 6-8Distance: 0.6 mi
- 8/10Arcadia High SchoolGrades: 9-12Distance: 1.2 mi
Schools provided by the listing agent
- Elementary: Tavan Elementary School
- Middle: Ingleside Middle School
- High: Arcadia High School
- District: Scottsdale Unified District
Source: ARMLS. This data may not be complete. We recommend contacting the local school district to confirm school assignments for this home.
