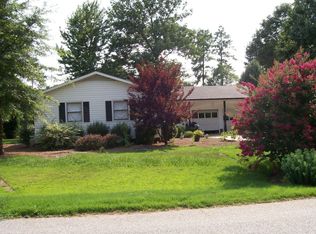Wow! What a versatile house! This home could provide second living quarters.This home has three levels all with possible bedroom space, a wonderfully situated lot in West Cabarrus just off of Mooresville Hwy. The house has a newly remodeled kitchen, HUGE Vaulted Greatroom with beautiful wooded views and master bedroom on the main level. Three large secondary bedrooms and full bath on the upper level, a lower level with bonus room and an additional room and half bath. There is also a nice deck, carport and large outbuilding for storage. Don't miss this amazing property!
This property is off market, which means it's not currently listed for sale or rent on Zillow. This may be different from what's available on other websites or public sources.
