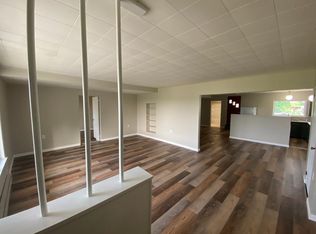Sold for $223,500
$223,500
5320 Davidsburg Rd, Dover, PA 17315
3beds
1,785sqft
Single Family Residence
Built in 1786
0.28 Acres Lot
$227,300 Zestimate®
$125/sqft
$1,783 Estimated rent
Home value
$227,300
$211,000 - $243,000
$1,783/mo
Zestimate® history
Loading...
Owner options
Explore your selling options
What's special
Looking for a charming home nestled in Dover, PA? 5320 Davidsburg Road is calling your name! New fencing, new windows, and new flooring in the kitchen are great bonuses! This home sits on .28 acres and has a large & flat fenced in backyard which is perfect for entertaining & cookouts! Enter through your large french doors that allow a ton of natural light to shine into your kitchen. Your kitchen features a large island as well as updated appliances & new flooring. There is also an updated full bathroom on the first floor off of the kitchen which is ideal for guests & families. The two entrances off of the kitchen take you into your gathering areas. The dining room is large and can also be used as a play-area or office. Steps away you enter into your living room where you can view beams from the original 1700s era home. Did we mention first floor laundry and an included chest freezer?! Up the stairs you'll find 3 bedrooms, including the Primary suite. The primary bedroom is large and features wood walls. There is also a large room off of the primary which would be ideal for a walk-in closet, office, or nursery. This is where you'll find access to your walk-up attic. The primary bathroom features a shower/tub combo and plenty of room for a vanity! The other two bedrooms are a good size as well. If you're looking for a home in a country setting while still being within 10 minutes of all of your favorite shops, amenities, and more this home is the one for you! Schedule your showing asap as it won't last long!
Zillow last checked: 8 hours ago
Listing updated: May 06, 2025 at 06:40am
Listed by:
McKenzie Myers 717-825-3775,
Inch & Co. Real Estate, LLC
Bought with:
Lori Hockensmith, RS218274L
Iron Valley Real Estate Hanover
Source: Bright MLS,MLS#: PAYK2078344
Facts & features
Interior
Bedrooms & bathrooms
- Bedrooms: 3
- Bathrooms: 2
- Full bathrooms: 2
- Main level bathrooms: 1
Basement
- Area: 336
Heating
- Hot Water, Natural Gas
Cooling
- Window Unit(s), Electric
Appliances
- Included: Gas Water Heater
- Laundry: Has Laundry, Main Level, Washer In Unit, Dryer In Unit
Features
- Eat-in Kitchen, Formal/Separate Dining Room, Exposed Beams, Family Room Off Kitchen, Floor Plan - Traditional, Kitchen Island, Primary Bath(s)
- Windows: Replacement
- Basement: Partial,Dirt Floor
- Has fireplace: No
Interior area
- Total structure area: 2,121
- Total interior livable area: 1,785 sqft
- Finished area above ground: 1,785
- Finished area below ground: 0
Property
Parking
- Total spaces: 4
- Parking features: Driveway, Shared Driveway, Off Street
- Has uncovered spaces: Yes
Accessibility
- Accessibility features: None
Features
- Levels: Two
- Stories: 2
- Pool features: None
- Fencing: Full,Back Yard,Privacy
Lot
- Size: 0.28 Acres
- Features: Level, Cleared, Rural
Details
- Additional structures: Above Grade, Below Grade
- Parcel number: 24000JE00260000000
- Zoning: RESIDENTIAL
- Special conditions: Standard
Construction
Type & style
- Home type: SingleFamily
- Architectural style: Colonial
- Property subtype: Single Family Residence
Materials
- Vinyl Siding, Aluminum Siding
- Foundation: Other
- Roof: Metal
Condition
- New construction: No
- Year built: 1786
Utilities & green energy
- Sewer: On Site Septic
- Water: Well
Community & neighborhood
Location
- Region: Dover
- Subdivision: Davidsburg
- Municipality: DOVER TWP
Other
Other facts
- Listing agreement: Exclusive Right To Sell
- Listing terms: Cash,Conventional,FHA,VA Loan,USDA Loan
- Ownership: Fee Simple
Price history
| Date | Event | Price |
|---|---|---|
| 4/30/2025 | Sold | $223,500+1.6%$125/sqft |
Source: | ||
| 3/25/2025 | Pending sale | $220,000$123/sqft |
Source: | ||
| 3/21/2025 | Listed for sale | $220,000+52.2%$123/sqft |
Source: | ||
| 7/6/2022 | Sold | $144,500+11.2%$81/sqft |
Source: | ||
| 2/19/2015 | Sold | $130,000+2.4%$73/sqft |
Source: Public Record Report a problem | ||
Public tax history
| Year | Property taxes | Tax assessment |
|---|---|---|
| 2025 | $3,417 +0.9% | $104,140 |
| 2024 | $3,385 | $104,140 |
| 2023 | $3,385 +8% | $104,140 |
Find assessor info on the county website
Neighborhood: 17315
Nearby schools
GreatSchools rating
- 6/10North Salem El SchoolGrades: K-5Distance: 2 mi
- NADover Area Intrmd SchoolGrades: 7-8Distance: 2.3 mi
- 4/10Dover Area High SchoolGrades: 9-12Distance: 2.3 mi
Schools provided by the listing agent
- High: Dover Area
- District: Dover Area
Source: Bright MLS. This data may not be complete. We recommend contacting the local school district to confirm school assignments for this home.
Get pre-qualified for a loan
At Zillow Home Loans, we can pre-qualify you in as little as 5 minutes with no impact to your credit score.An equal housing lender. NMLS #10287.
Sell with ease on Zillow
Get a Zillow Showcase℠ listing at no additional cost and you could sell for —faster.
$227,300
2% more+$4,546
With Zillow Showcase(estimated)$231,846
