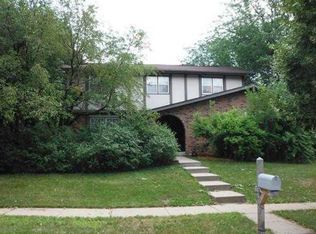Spacious 3 bedroom half a block from Hill Elementary in popular, tree-shaded Southwood. Kitchen has a great layout and room for a small table. The adjacent dining area gives plenty of room for sit-down meals and flows easily into the living room. Nice size bedrooms, all with ceiling fans. Two updated bath areas have solid surface counters, plus a commode in the laundry room for those emergency moments. Built-in office area in basement with custom cabinets is ideal for remote working. Extra living space in the basement family room, including a cozy gas fireplace. Newer Pella windows will save you money and maintenance. Over 1/4 acre corner lot to indulge your landscaping dreams. Fenced back yard with two level deck--great for entertaining and relaxing. Near 27th and Old Cheney, minutes to shopping, dining and Rock Island Trail. Being sold as is, but house is in very good condition--see attached preinspection. Just add your touches to make this your beloved home for many years to come.
This property is off market, which means it's not currently listed for sale or rent on Zillow. This may be different from what's available on other websites or public sources.

