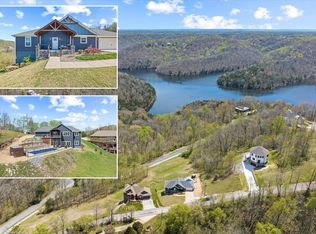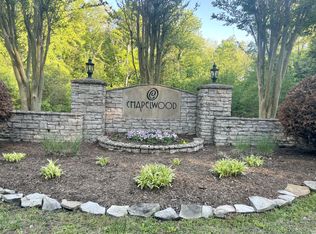Closed
Zestimate®
$735,000
5320 Coconut Ridge Rd, Smithville, TN 37166
4beds
2,355sqft
Single Family Residence, Residential
Built in 2014
0.41 Acres Lot
$735,000 Zestimate®
$312/sqft
$2,656 Estimated rent
Home value
$735,000
Estimated sales range
Not available
$2,656/mo
Zestimate® history
Loading...
Owner options
Explore your selling options
What's special
Stunning Lakeview Retreat – Fully Remodeled with Luxury Finishes!
Experience lakefront living at its finest in this beautifully remodeled 4-bedroom, 3-bathroom home, offering breathtaking lake views from every room but one! Nestled in a serene setting, this home boasts exquisite cedar woodworking inside and out, elegant hardwood floors, and unique cowhide cabinets, creating a perfect blend of rustic charm and modern luxury.
The open-concept kitchen features a gas cooktop, stainless steel appliances, and custom chandeliers, while the spacious living areas—two on the main level and a third downstairs—offer ample space for relaxation and entertaining. Custom mirrors add a touch of sophistication throughout.
Step outside to your private backyard oasis, complete with a wraparound cedar deck, a built-in gas grill, and a six-person hot tub—perfect for soaking in the views after a long day. The two-car garage provides convenience, and the home is short-term rental-friendly, making it an excellent investment opportunity.
Don’t miss this rare chance to own a fully updated lakeview retreat with unparalleled charm and modern amenities. Schedule your private tour today!
Zillow last checked: 8 hours ago
Listing updated: December 11, 2025 at 12:21pm
Listing Provided by:
Chris Wise 931-378-1115,
Crye-Leike, Inc., REALTORS
Bought with:
Danielle Marcone, Certifications: Realtor®, ABR, SRS, RENE, ASP-RE®, 330919
Compass RE
Source: RealTracs MLS as distributed by MLS GRID,MLS#: 3017094
Facts & features
Interior
Bedrooms & bathrooms
- Bedrooms: 4
- Bathrooms: 3
- Full bathrooms: 3
- Main level bedrooms: 1
Bedroom 1
- Area: 208 Square Feet
- Dimensions: 16x13
Bedroom 2
- Area: 160 Square Feet
- Dimensions: 16x10
Bedroom 3
- Area: 143 Square Feet
- Dimensions: 13x11
Bedroom 4
- Area: 143 Square Feet
- Dimensions: 13x11
Primary bathroom
- Features: Double Vanity
- Level: Double Vanity
Den
- Area: 375 Square Feet
- Dimensions: 25x15
Kitchen
- Area: 252 Square Feet
- Dimensions: 21x12
Living room
- Area: 225 Square Feet
- Dimensions: 15x15
Heating
- Central
Cooling
- Central Air, Electric
Appliances
- Included: Gas Oven, Built-In Gas Range, Dishwasher, Disposal, Ice Maker, Refrigerator
Features
- Ceiling Fan(s), Entrance Foyer, Extra Closets
- Flooring: Wood, Tile
- Basement: Full,Finished
- Number of fireplaces: 1
- Fireplace features: Insert, Den, Gas
Interior area
- Total structure area: 2,355
- Total interior livable area: 2,355 sqft
- Finished area above ground: 1,452
- Finished area below ground: 903
Property
Parking
- Total spaces: 6
- Parking features: Garage Door Opener, Garage Faces Front, Concrete, Driveway
- Attached garage spaces: 2
- Uncovered spaces: 4
Features
- Levels: Two
- Stories: 2
- Patio & porch: Deck, Covered, Porch
- Exterior features: Gas Grill
- Has spa: Yes
- Spa features: Private
- Has view: Yes
- View description: Lake
- Has water view: Yes
- Water view: Lake
Lot
- Size: 0.41 Acres
- Dimensions: 101.47 x 179.46
- Features: Views
- Topography: Views
Details
- Parcel number: 036E A 05100 000
- Special conditions: Standard
Construction
Type & style
- Home type: SingleFamily
- Property subtype: Single Family Residence, Residential
Condition
- New construction: No
- Year built: 2014
Utilities & green energy
- Sewer: Public Sewer
- Water: Public
- Utilities for property: Electricity Available, Water Available
Community & neighborhood
Location
- Region: Smithville
- Subdivision: Chapelwood
HOA & financial
HOA
- Has HOA: Yes
- HOA fee: $300 annually
Price history
| Date | Event | Price |
|---|---|---|
| 12/11/2025 | Sold | $735,000+1.4%$312/sqft |
Source: | ||
| 11/7/2025 | Pending sale | $725,000$308/sqft |
Source: | ||
| 10/15/2025 | Listed for sale | $725,000$308/sqft |
Source: | ||
| 10/2/2025 | Listing removed | $725,000$308/sqft |
Source: | ||
| 4/3/2025 | Listed for sale | $725,000-12.1%$308/sqft |
Source: | ||
Public tax history
| Year | Property taxes | Tax assessment |
|---|---|---|
| 2025 | $2,904 | $115,680 |
| 2024 | $2,904 +100.8% | $115,680 +60% |
| 2023 | $1,446 +15.6% | $72,300 |
Find assessor info on the county website
Neighborhood: 37166
Nearby schools
GreatSchools rating
- 6/10Northside Elementary SchoolGrades: 2-5Distance: 4.5 mi
- 5/10Dekalb Middle SchoolGrades: 6-8Distance: 6.1 mi
- 6/10De Kalb County High SchoolGrades: 9-12Distance: 6 mi
Schools provided by the listing agent
- Elementary: Smithville Elementary
- Middle: DeKalb Middle School
- High: De Kalb County High School
Source: RealTracs MLS as distributed by MLS GRID. This data may not be complete. We recommend contacting the local school district to confirm school assignments for this home.

Get pre-qualified for a loan
At Zillow Home Loans, we can pre-qualify you in as little as 5 minutes with no impact to your credit score.An equal housing lender. NMLS #10287.
Sell for more on Zillow
Get a free Zillow Showcase℠ listing and you could sell for .
$735,000
2% more+ $14,700
With Zillow Showcase(estimated)
$749,700
