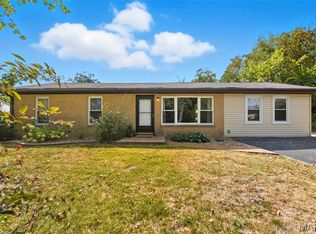Closed
Listing Provided by:
Victor M Ponce 314-601-2866,
EXP Realty, LLC,
Kaye Roberts 314-409-4113,
EXP Realty, LLC
Bought with: RE/MAX Results
Price Unknown
5320 Brinridge Dr, High Ridge, MO 63049
3beds
1,200sqft
Single Family Residence
Built in 1970
0.5 Acres Lot
$216,600 Zestimate®
$--/sqft
$1,964 Estimated rent
Home value
$216,600
$191,000 - $245,000
$1,964/mo
Zestimate® history
Loading...
Owner options
Explore your selling options
What's special
Welcome to 5320 Brinridge Drive in High Ridge! This wonderful home is situated on a 2 acre lot and is close to highways, restaurants, shopping and more. The home offers 3 bedrooms, 2 bathrooms, a 2 car oversized garage plus a full walk out basement just waiting for your personal touches. The sellers have converted the former family room into a Master Bedroom and it is amazing. The walk in closet is a nice perk too. An additional full bath and a main floor laundry are the perfect additions to this space as well. If that's not enough, the windows have been updated, the roof is newer and the seller hooked up to public sewer and the list goes on. Sounds like a lot of nice features for you to enjoy! Seller is also offering a Choice Home Warranty Ultimate Choice Coverage for you! Come by and check out everything this amazing home has to offer.
Zillow last checked: 8 hours ago
Listing updated: April 28, 2025 at 06:36pm
Listing Provided by:
Victor M Ponce 314-601-2866,
EXP Realty, LLC,
Kaye Roberts 314-409-4113,
EXP Realty, LLC
Bought with:
Krista Hartmann, 2014038071
RE/MAX Results
Source: MARIS,MLS#: 24028430 Originating MLS: St. Louis Association of REALTORS
Originating MLS: St. Louis Association of REALTORS
Facts & features
Interior
Bedrooms & bathrooms
- Bedrooms: 3
- Bathrooms: 2
- Full bathrooms: 2
- Main level bathrooms: 2
- Main level bedrooms: 3
Primary bedroom
- Features: Floor Covering: Carpeting, Wall Covering: Some
- Level: Main
Bedroom
- Features: Floor Covering: Wood, Wall Covering: Some
- Level: Main
Bedroom
- Features: Floor Covering: Wood, Wall Covering: Some
- Level: Main
Breakfast room
- Features: Floor Covering: Wood, Wall Covering: Some
- Level: Main
Kitchen
- Features: Floor Covering: Vinyl, Wall Covering: Some
- Level: Main
Living room
- Features: Floor Covering: Wood, Wall Covering: Some
- Level: Main
Heating
- Natural Gas, Forced Air
Cooling
- Ceiling Fan(s), Gas, Central Air
Appliances
- Included: Gas Water Heater, Dishwasher, Electric Cooktop, Microwave, Electric Range, Electric Oven, Refrigerator
- Laundry: Main Level
Features
- Breakfast Room, Open Floorplan, Walk-In Closet(s), High Speed Internet, Kitchen/Dining Room Combo
- Flooring: Carpet, Hardwood
- Doors: Panel Door(s)
- Windows: Insulated Windows
- Basement: Full,Unfinished,Walk-Out Access
- Has fireplace: No
- Fireplace features: None
Interior area
- Total structure area: 1,200
- Total interior livable area: 1,200 sqft
- Finished area above ground: 1,200
- Finished area below ground: 0
Property
Parking
- Total spaces: 2
- Parking features: Attached, Garage, Garage Door Opener, Storage, Workshop in Garage
- Attached garage spaces: 2
Features
- Levels: One
- Patio & porch: Patio
Lot
- Size: 0.50 Acres
- Dimensions: 106 x 234
- Features: Adjoins Government Land
Details
- Parcel number: 036.013.02001025
- Special conditions: Standard
Construction
Type & style
- Home type: SingleFamily
- Architectural style: Ranch,Traditional
- Property subtype: Single Family Residence
Materials
- Brick
Condition
- Year built: 1970
Details
- Warranty included: Yes
Utilities & green energy
- Sewer: Public Sewer
- Water: Public
Community & neighborhood
Security
- Security features: Smoke Detector(s)
Location
- Region: High Ridge
- Subdivision: Brinridge Acres
HOA & financial
HOA
- HOA fee: $200 annually
Other
Other facts
- Listing terms: Cash,Conventional,FHA,VA Loan
- Ownership: Private
- Road surface type: Asphalt
Price history
| Date | Event | Price |
|---|---|---|
| 7/9/2024 | Sold | -- |
Source: | ||
| 5/16/2024 | Pending sale | $189,900$158/sqft |
Source: | ||
| 5/11/2024 | Listed for sale | $189,900+153.2%$158/sqft |
Source: | ||
| 11/27/2019 | Sold | -- |
Source: | ||
| 10/17/2019 | Pending sale | $75,000$63/sqft |
Source: RE/MAX Gold II #19076126 Report a problem | ||
Public tax history
| Year | Property taxes | Tax assessment |
|---|---|---|
| 2024 | $1,372 +0.5% | $19,000 |
| 2023 | $1,365 -0.1% | $19,000 |
| 2022 | $1,366 +0.6% | $19,000 |
Find assessor info on the county website
Neighborhood: 63049
Nearby schools
GreatSchools rating
- 7/10High Ridge Elementary SchoolGrades: K-5Distance: 0.7 mi
- 5/10Wood Ridge Middle SchoolGrades: 6-8Distance: 1.3 mi
- 6/10Northwest High SchoolGrades: 9-12Distance: 8.5 mi
Schools provided by the listing agent
- Elementary: Murphy Elem.
- Middle: Wood Ridge Middle School
- High: Northwest High
Source: MARIS. This data may not be complete. We recommend contacting the local school district to confirm school assignments for this home.
Get a cash offer in 3 minutes
Find out how much your home could sell for in as little as 3 minutes with a no-obligation cash offer.
Estimated market value
$216,600
Get a cash offer in 3 minutes
Find out how much your home could sell for in as little as 3 minutes with a no-obligation cash offer.
Estimated market value
$216,600
